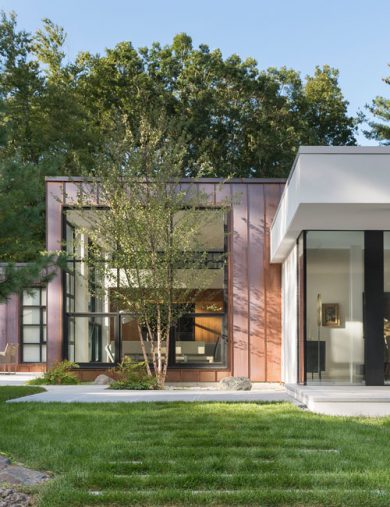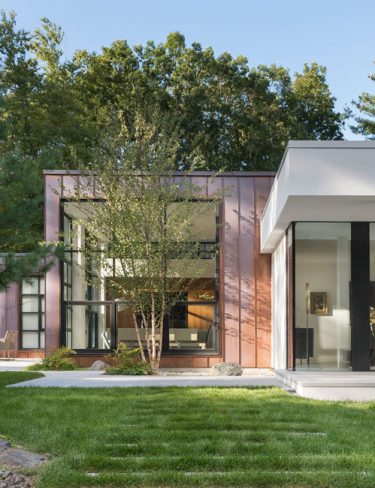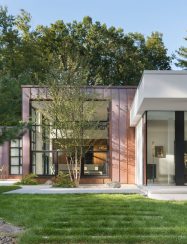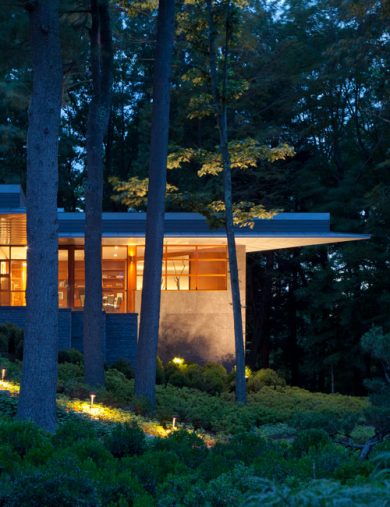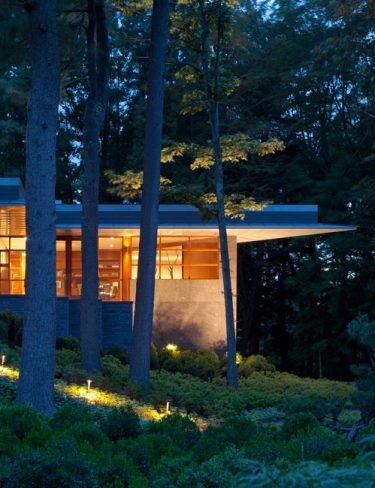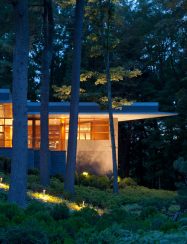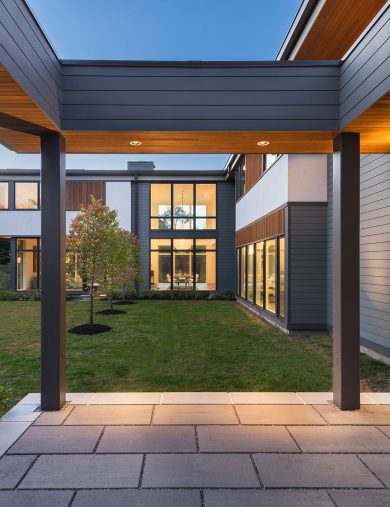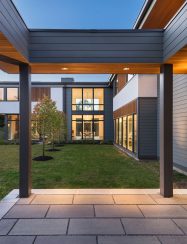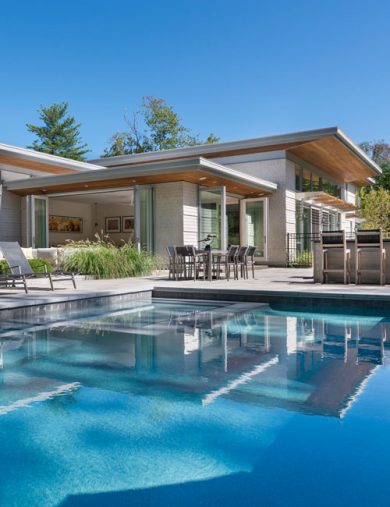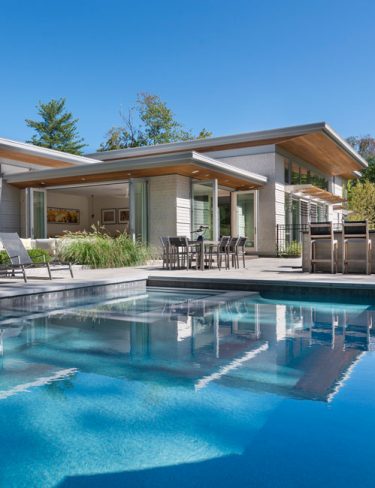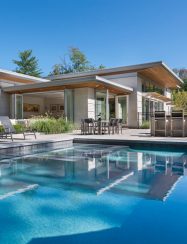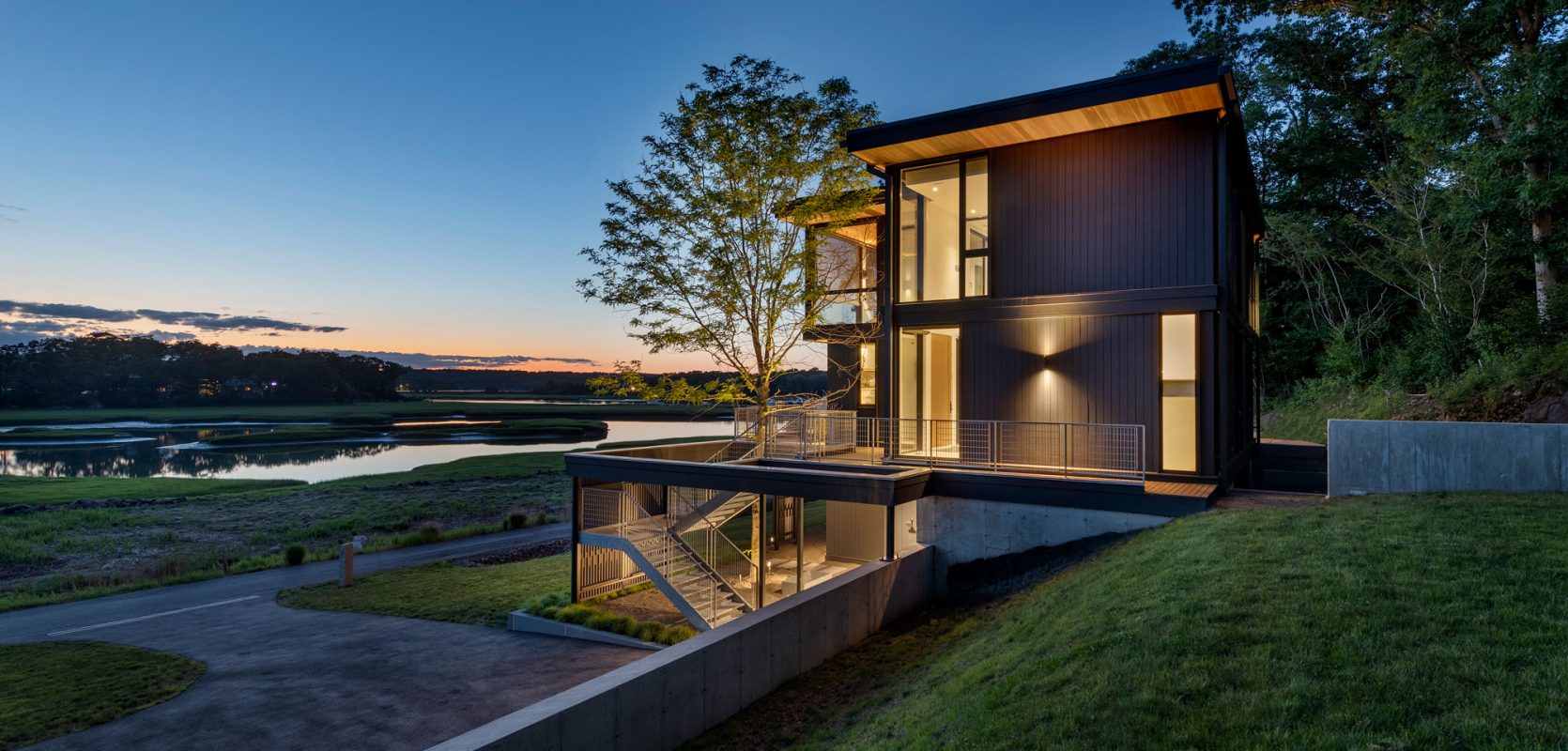
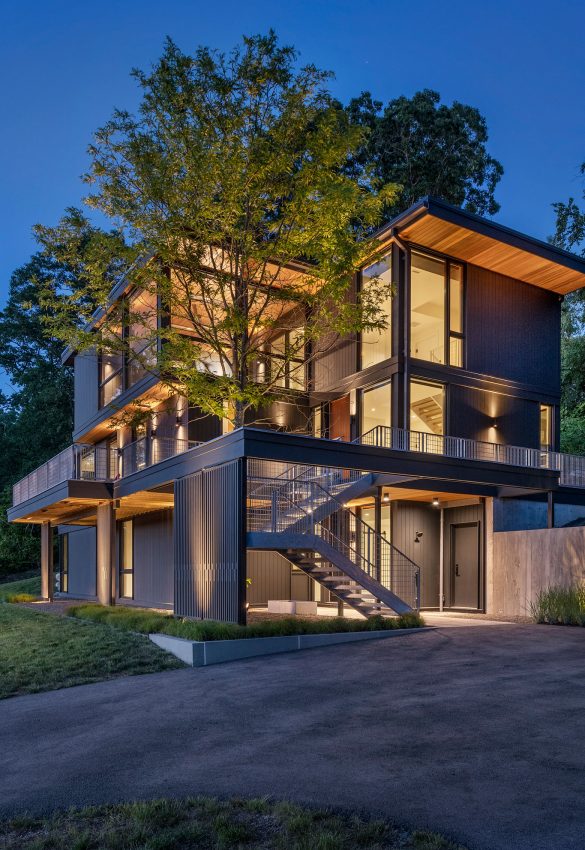
Tidal Marsh Overlook
Our client asked Flavin Architects to envision a modern house on a steeply sloped site overlooking the Annisquam River on Cape Ann, MA. The home’s linear layout is oriented parallel to the contours of the hillside, minimizing site disturbance. The stacked massing and galvanized steel detailing of the home recall the industrial vernacular of the Gloucester waterfront, and the dark color helps the house settle into its wooded site. To integrate the house more fully with its natural surround, we took our client’s suggestion to plant a tree that extends up though the second-floor deck. An exterior steel stair adjacent to the tree leads from the parking area to a second-floor deck and the home’s front door.
The first-floor bedrooms enjoy the privacy provided by black-painted wood screens that extend from the concrete pad to the second-floor deck. The screens also soften the view of the adjacent road, and visually connect the second-floor deck to the land. Because the view of the tidal river and wetlands is improved by a higher vantage point, the open plan kitchen, living, and dining areas look over the deck to a view of the river. The master suite is situated even higher, tucked into the rear on the third floor. There, the client enjoys private views of the steep woodland bank behind the house. A generous screen porch occupies the front of the house, facing the marsh, providing space for family gatherings and a sleeping porch to enjoy the breezes on hot summer nights.
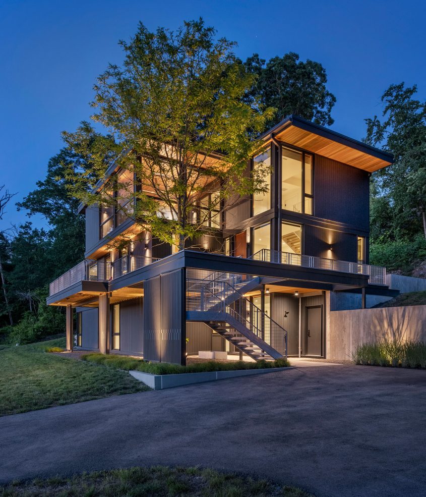
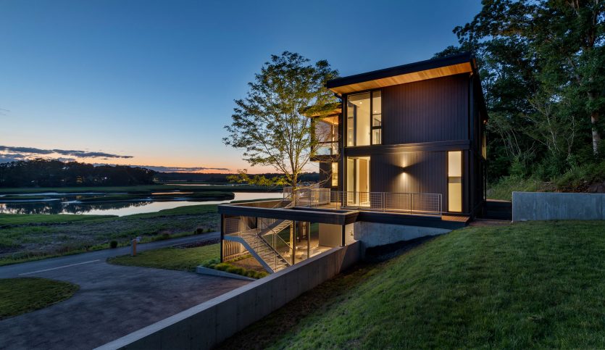
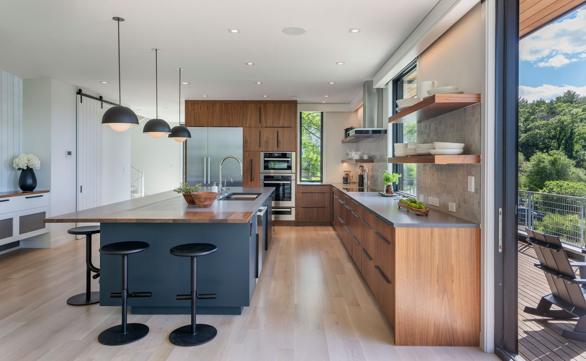
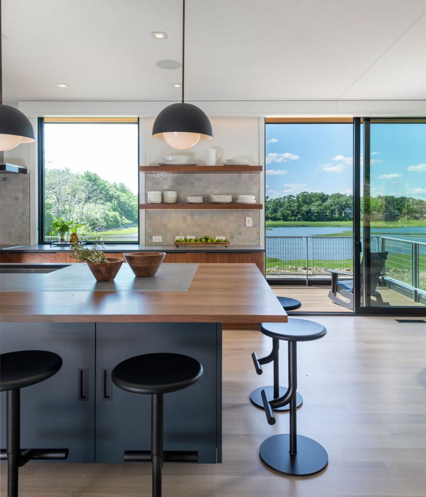
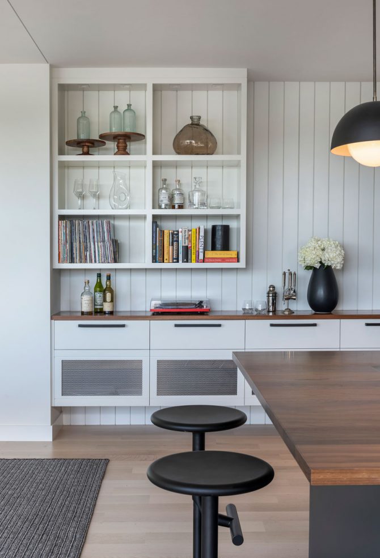
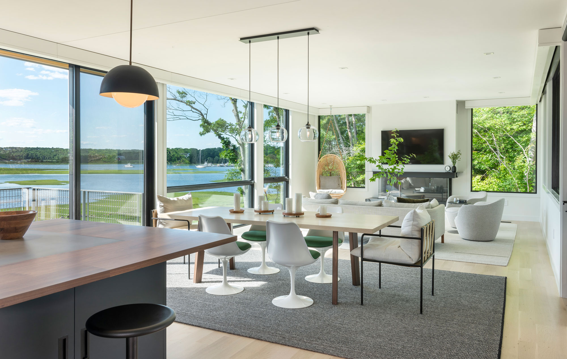
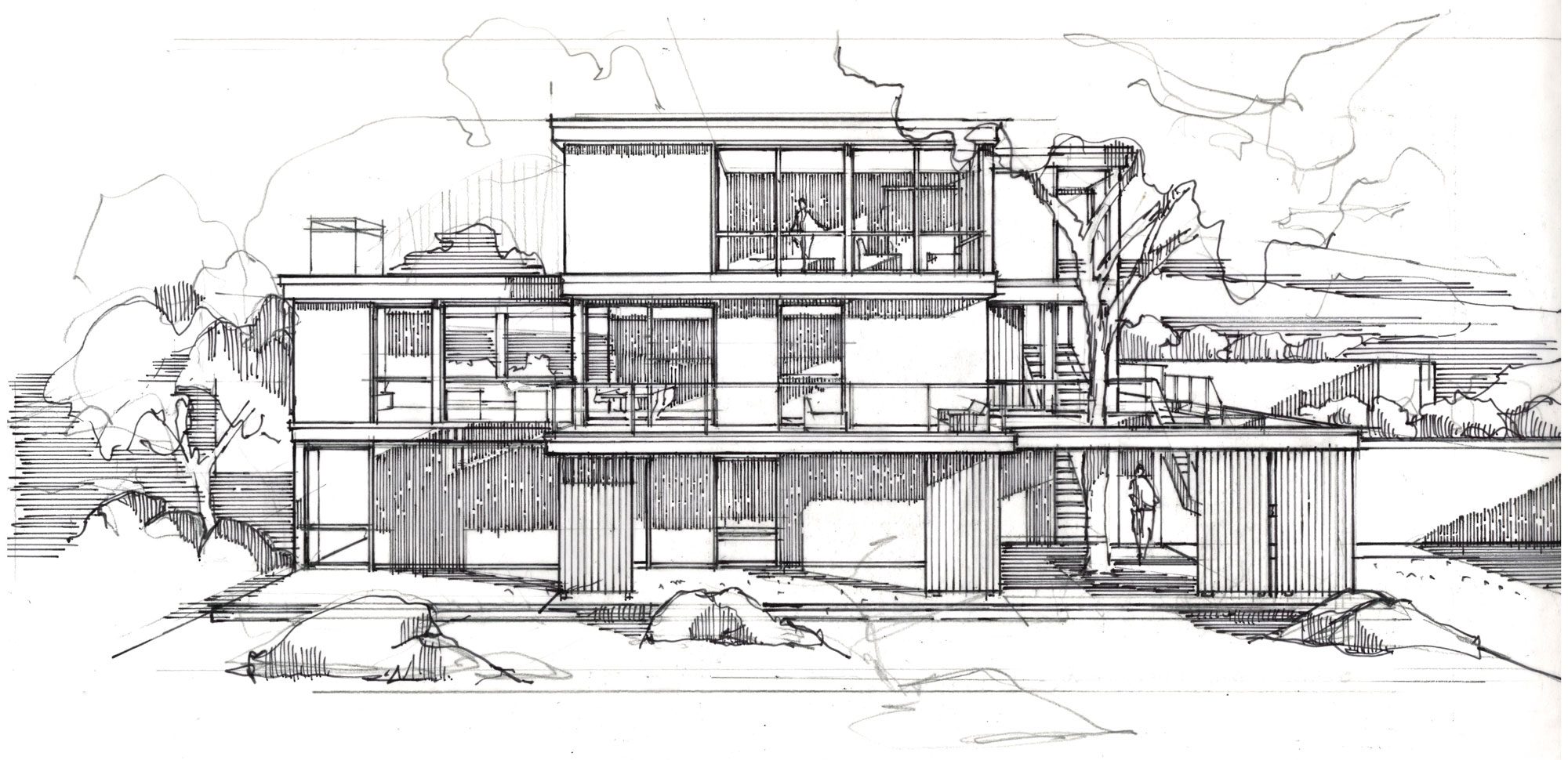
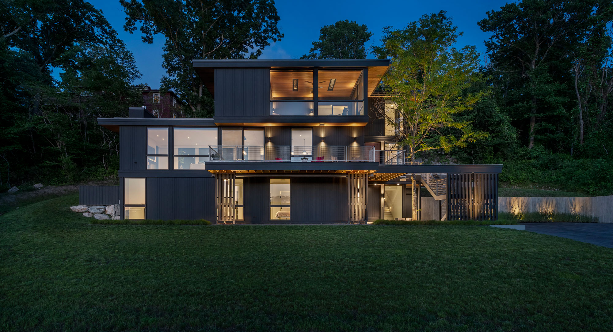
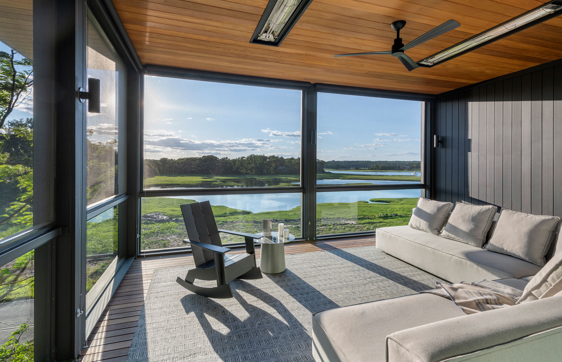
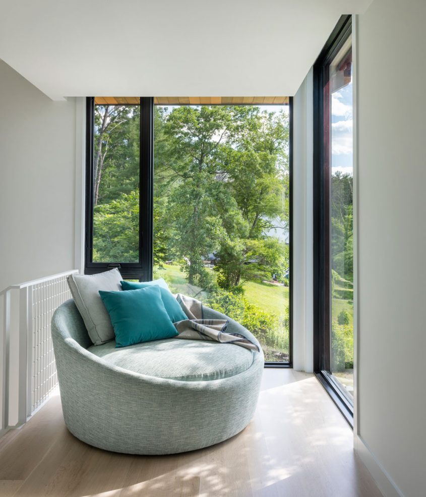
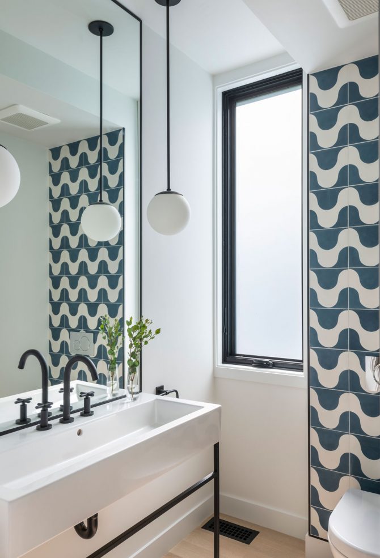
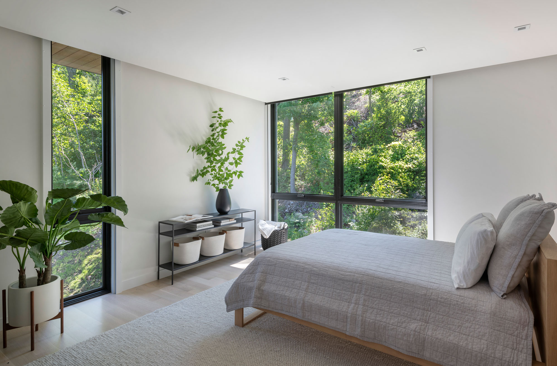
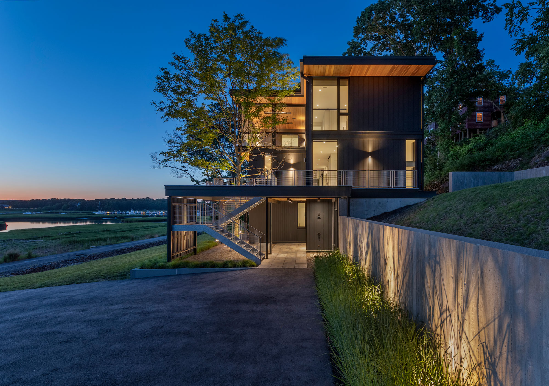
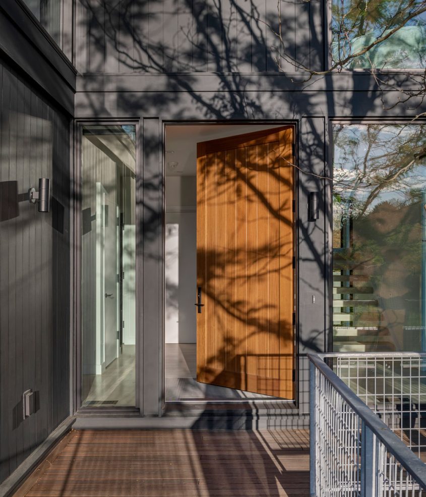
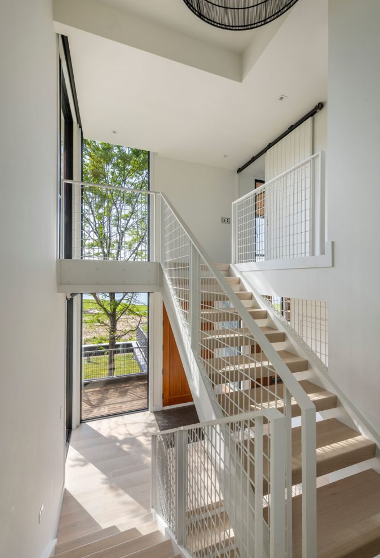
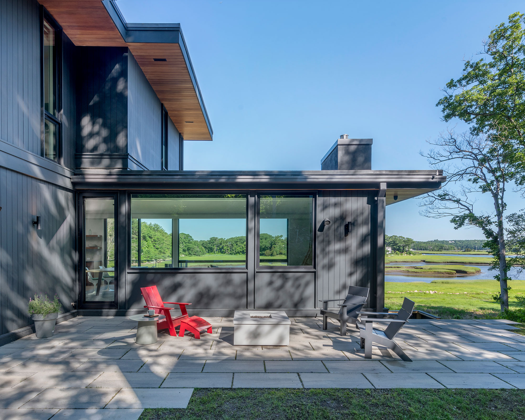
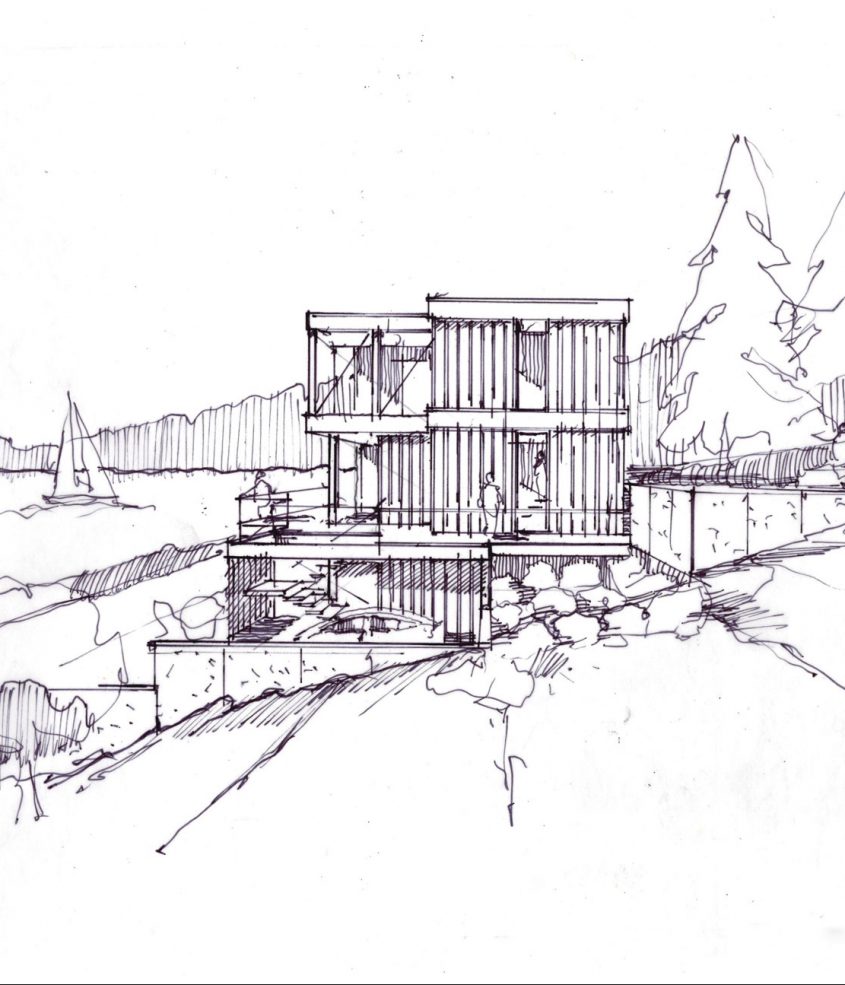
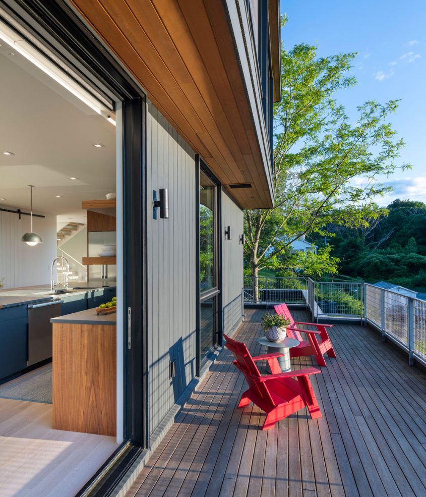
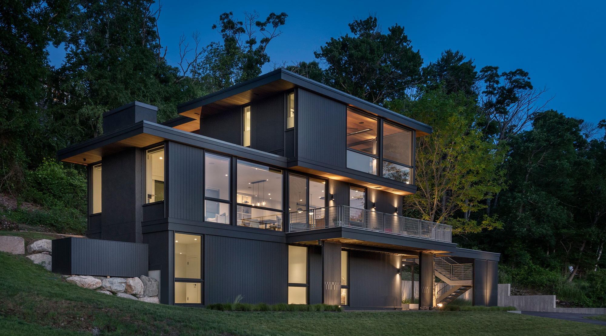
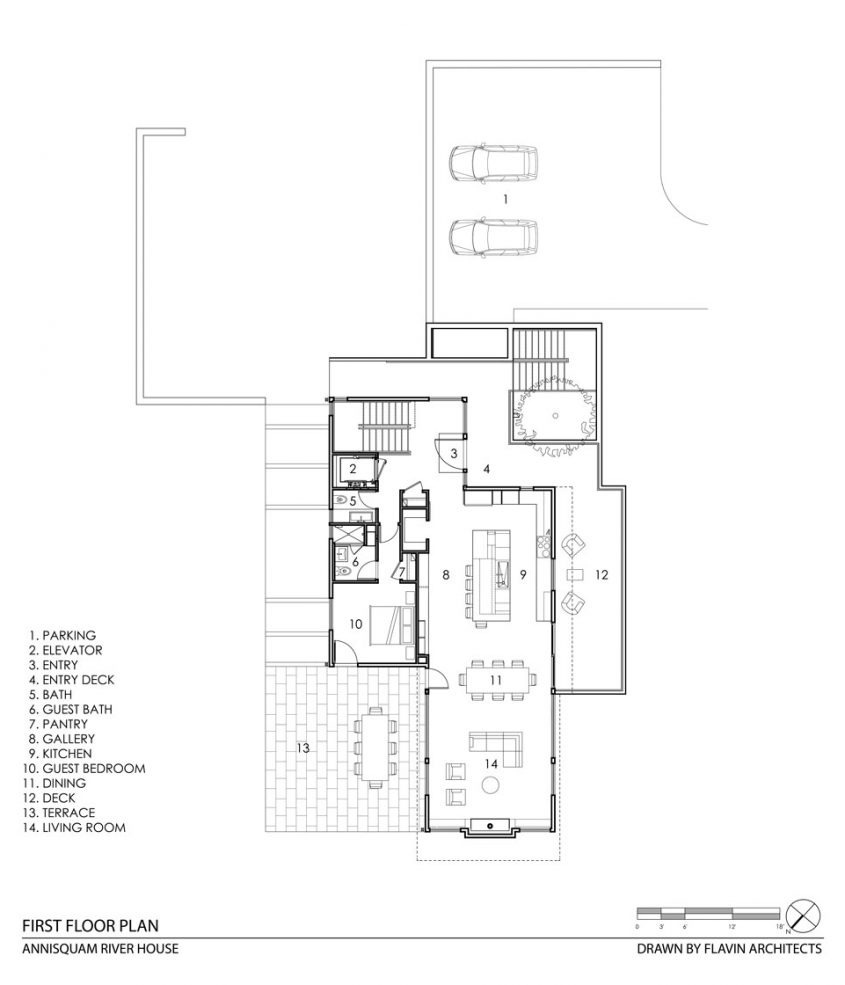
Credits
General Contractor
Brookes + Hill Custom Builders
Landscape Architect
Wagner Hodgson Landscape Architecture
Interior Designer
Atsu Gunther Design
Structural Engineer
Webb Structural Services
Mechanical Engineer
Sun Engineering
Surveyor + Civil Engineer + Wetlands Specialist
The Morin-Cameron Group
Structural Steel
Kelley Welding
Technology Design
System7
Millwork
Modern Heritage
Photographer
Nat Rea Photography
Awards + Publications
Gold Prism Award, BRAGB, 2021
