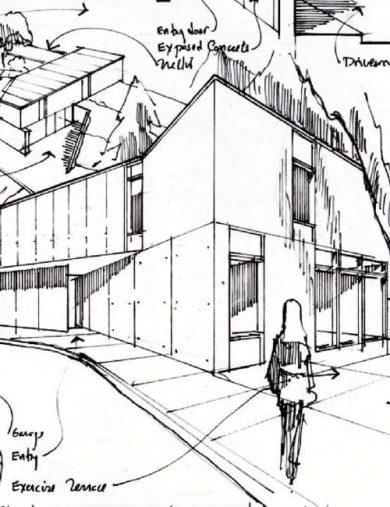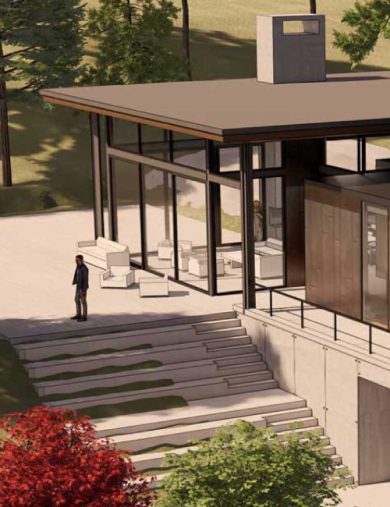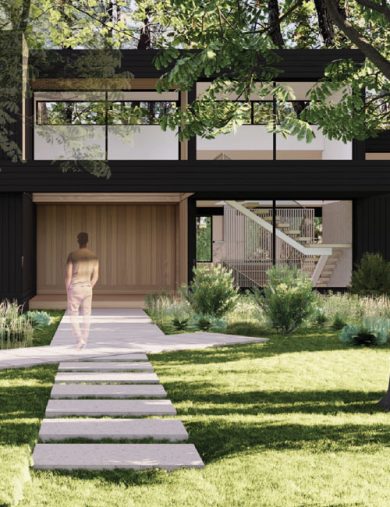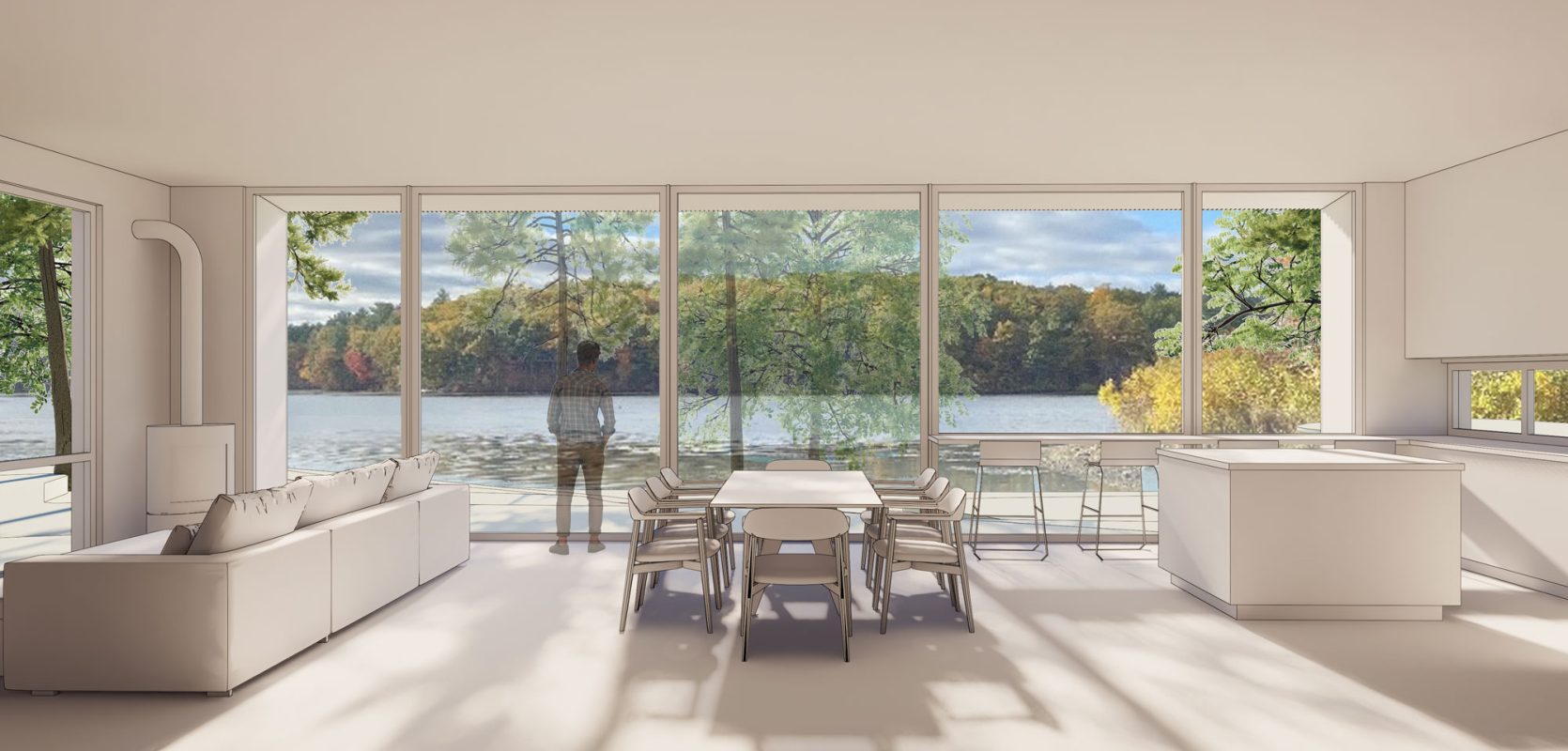
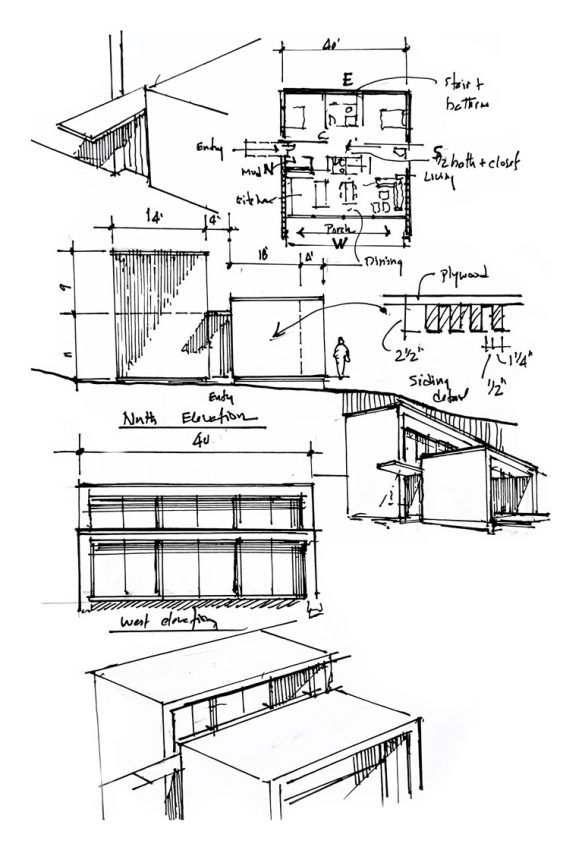
Natural Modern Lakehouse
Our clients asked us to replace an existing cabin on the edge of Bare Hill Pond with an environmentally sensitive house that takes advantage of the site’s natural beauty. We envisioned the design as two cubic volumes, clad in grey stained cedar boards and separated by a hallway. The house is entered at that center hallway, lined with sliding wood screens and leading to a screen porch, a common feature in many of our house designs. The volume closer to the pond is a single story, with ‘public’ kitchen, living, and dining spaces and a wall of glass facing the water. In the kitchen, bar seating provides a spot for morning coffee, conversation, and views to the pond filtered through trees.
The ‘private’ volume to the rear contains four bedrooms and stands two stories high. The primary bedroom and study, on the second floor, overlook a wall of glazing that opens to a green roof deck. Planted with native grasses, it provides a meadow-like perch with commanding sightlines to the water.
Flavin houses tread lightly, conserving energy, water, and natural systems while respecting the integrity of their surroundings. This site was initially heavily paved-over, to provide marking for a number of cars. During the construction process, the asphalt was removed, returning much of the site to its natural ecology.
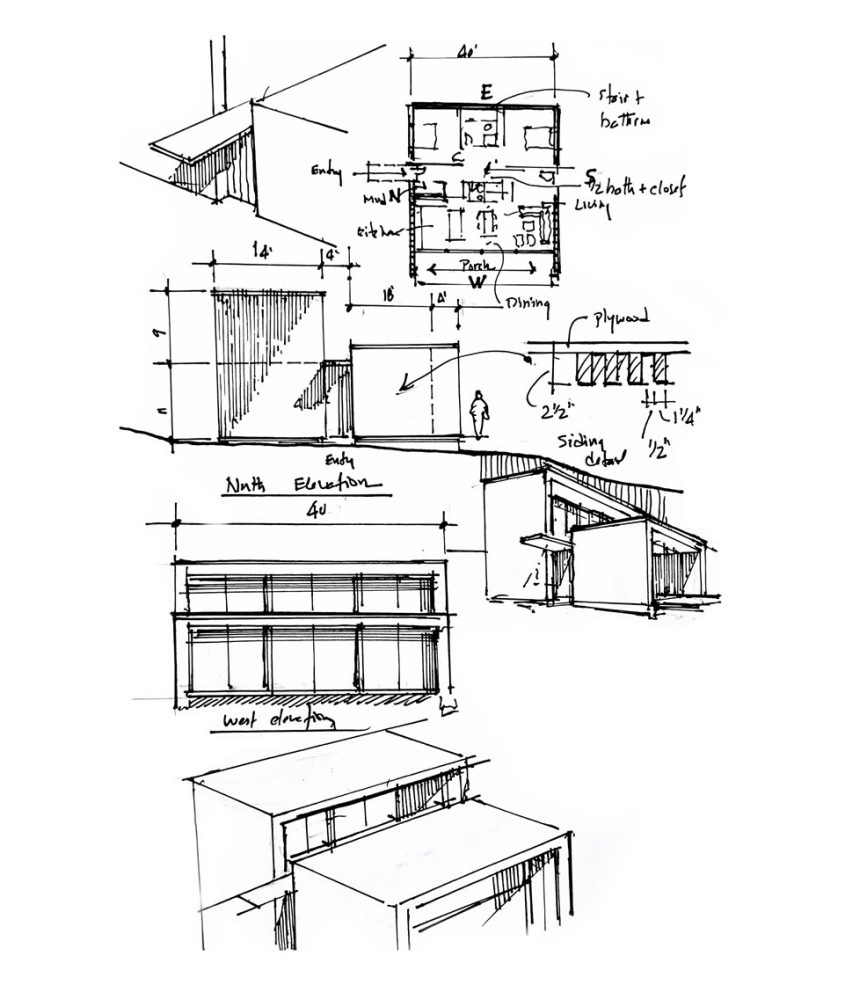
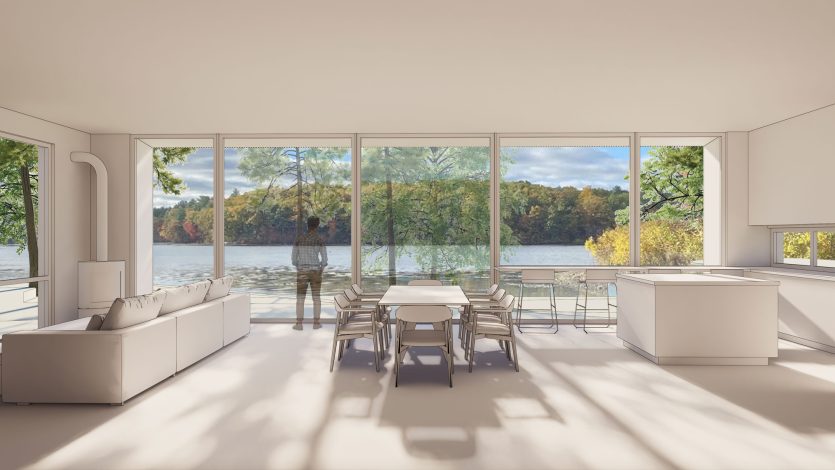
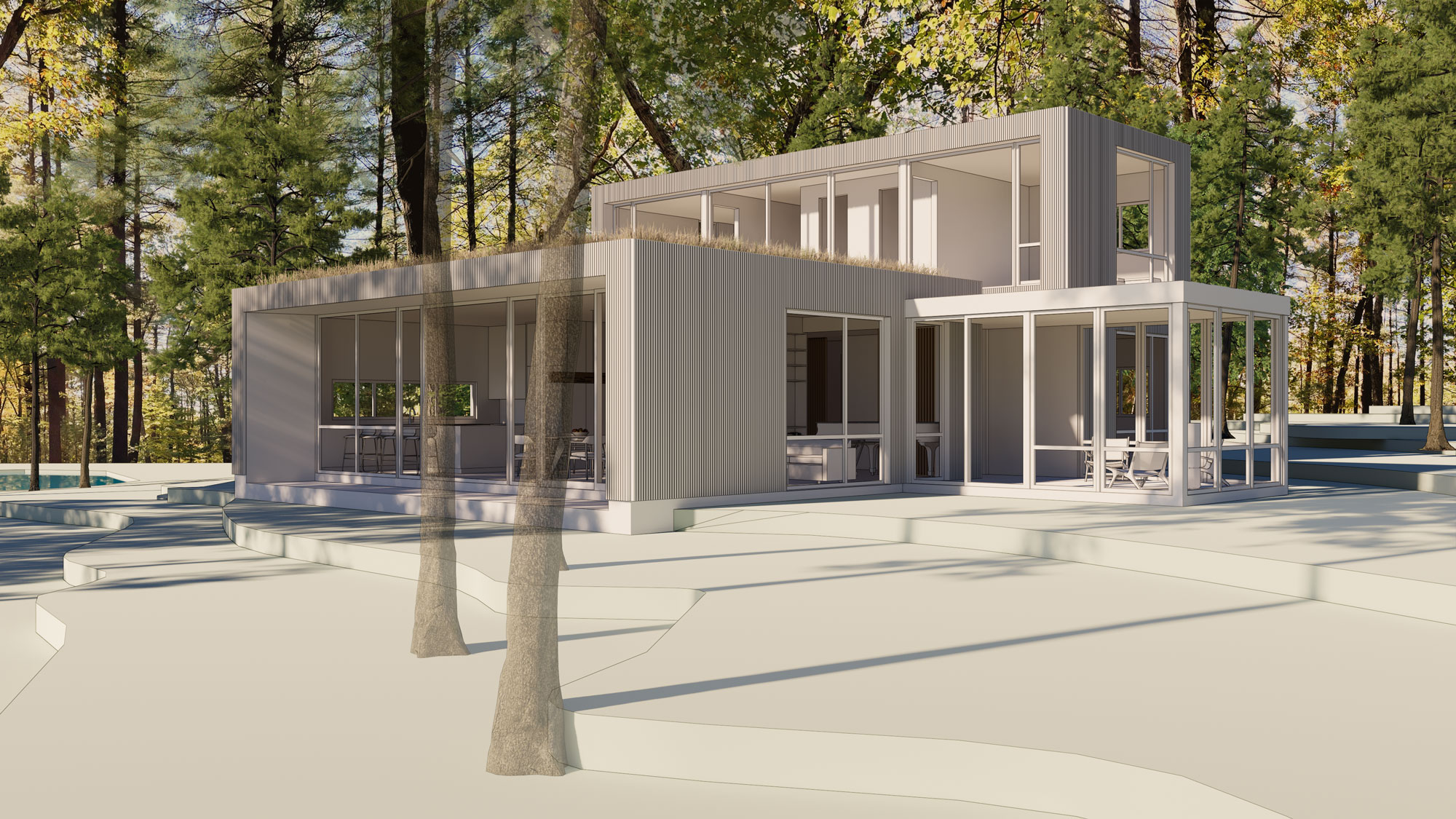
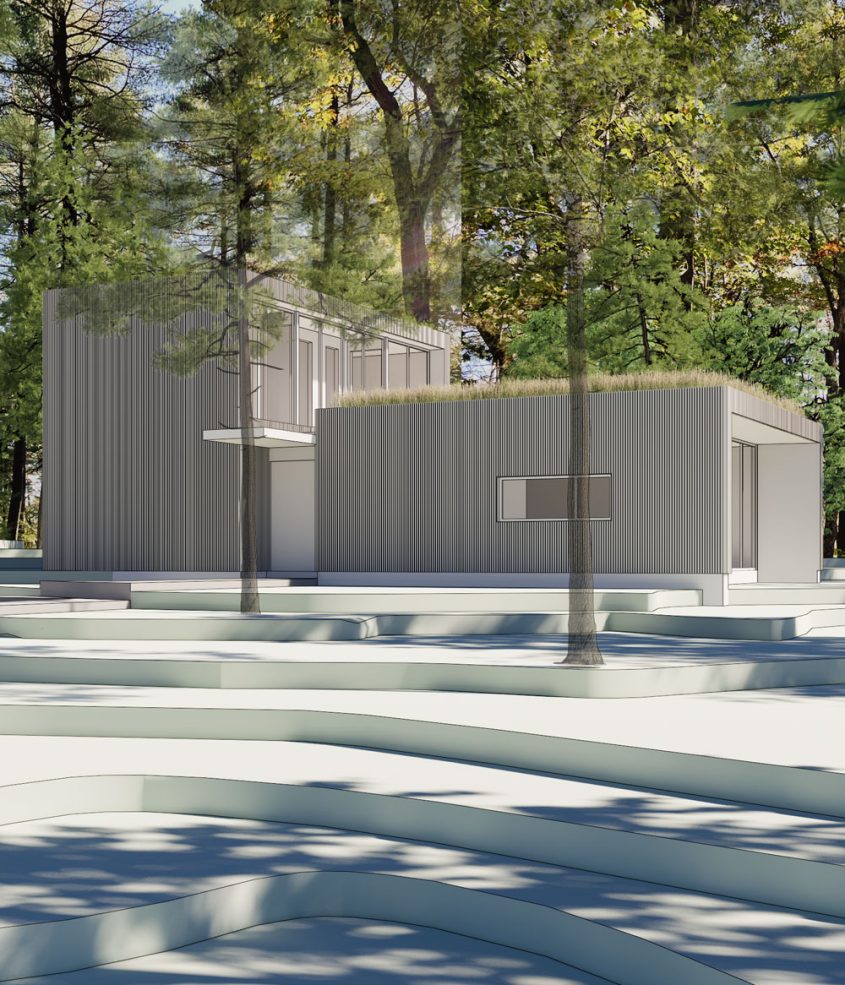
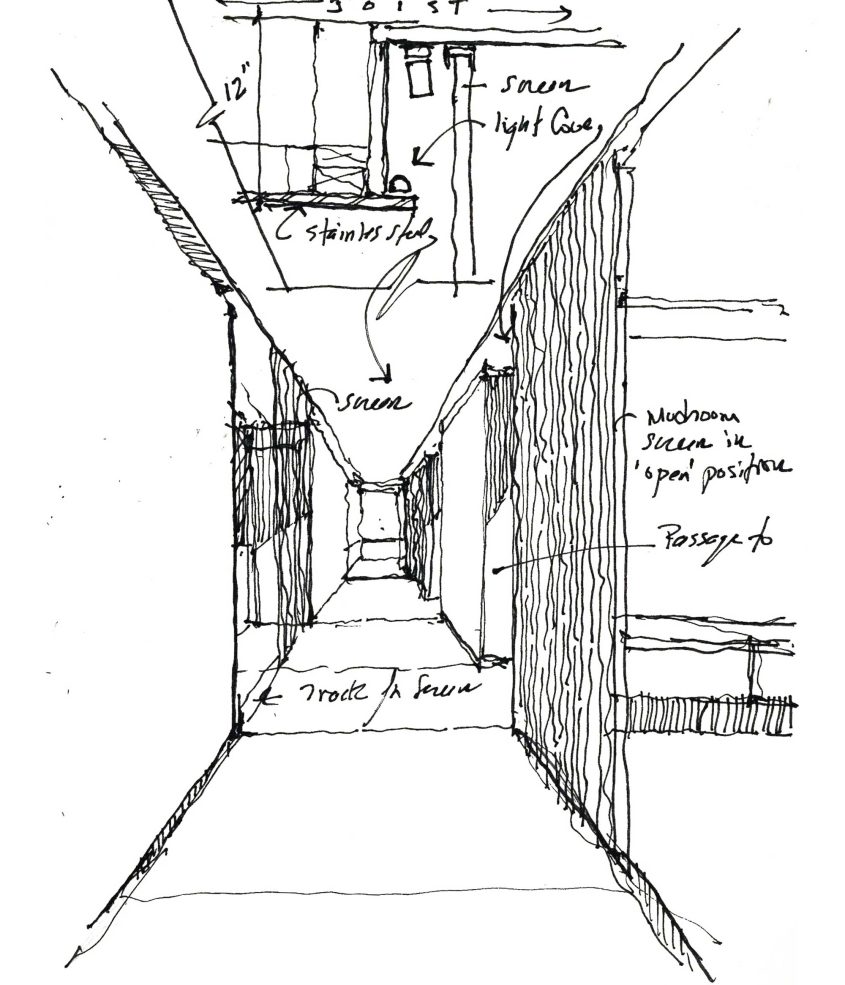
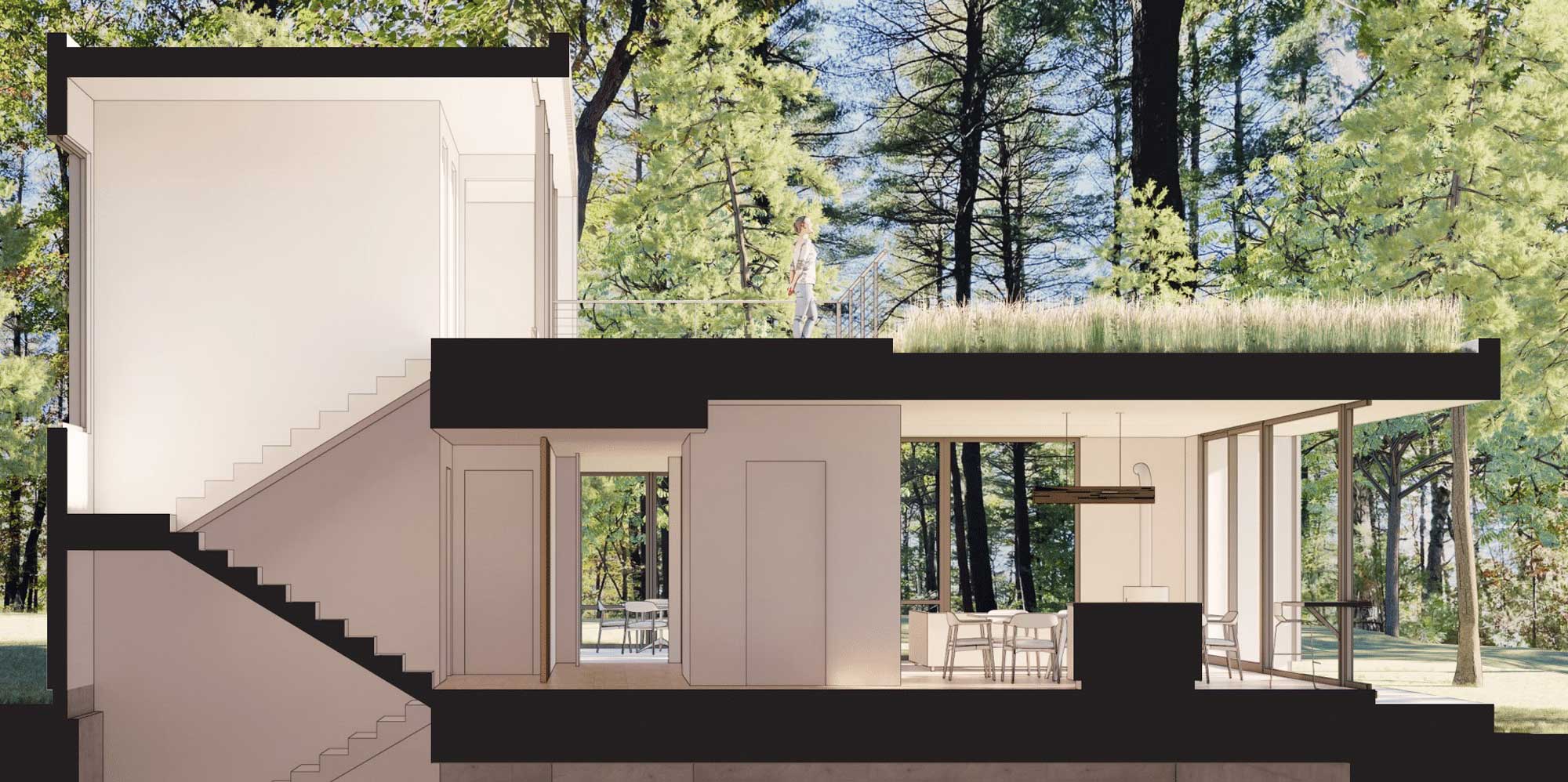
We had an outstanding experience working with Flavin Architects. Beyond their creative and thoughtful design work, they brought a structured process that guided us seamlessly through every stage. What truly set them apart was how carefully they listened and advocated for our needs. They took the time to understand our aspirations and translated it into a home that feels both refreshingly modern and perfectly attuned to its surroundings. Their attention to detail and ability to balance aesthetics with practicality ensured every aspect of the design was both beautiful and highly functional.Homeowner
Flavin Architects exceeded our expectations in every way. We highly recommend them to anyone seeking a team that combines creativity, expertise, and a meticulous approach to natural modern design, project management, and construction collaboration.
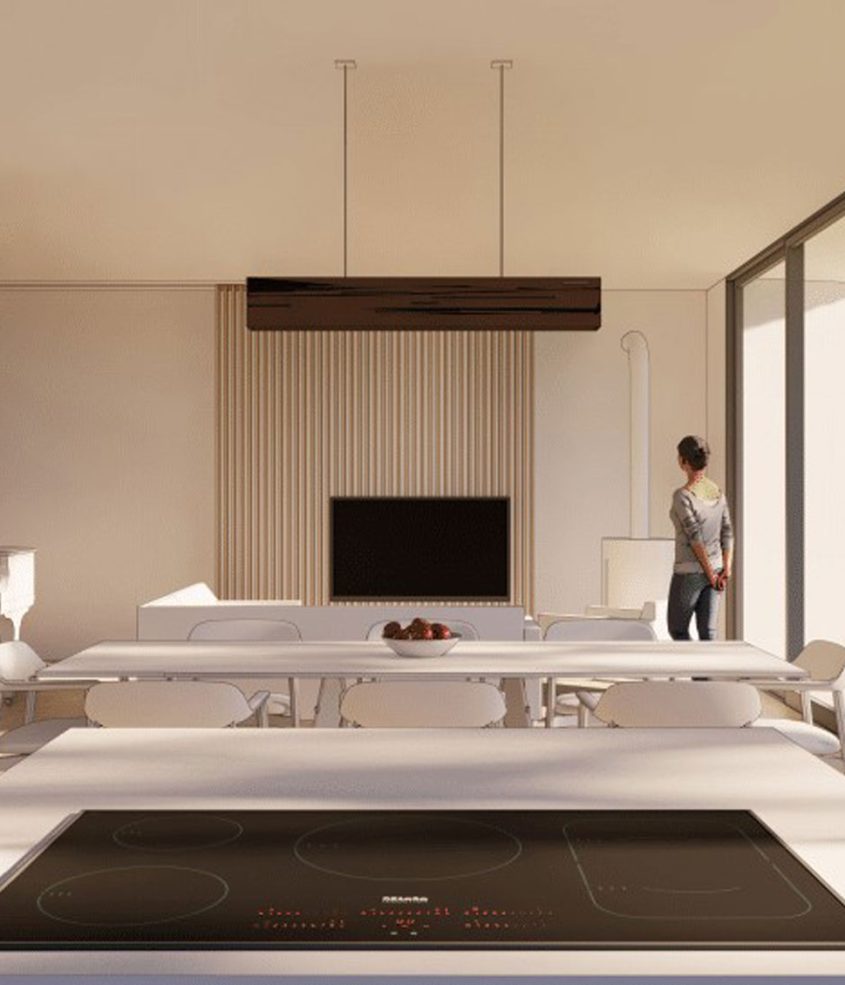
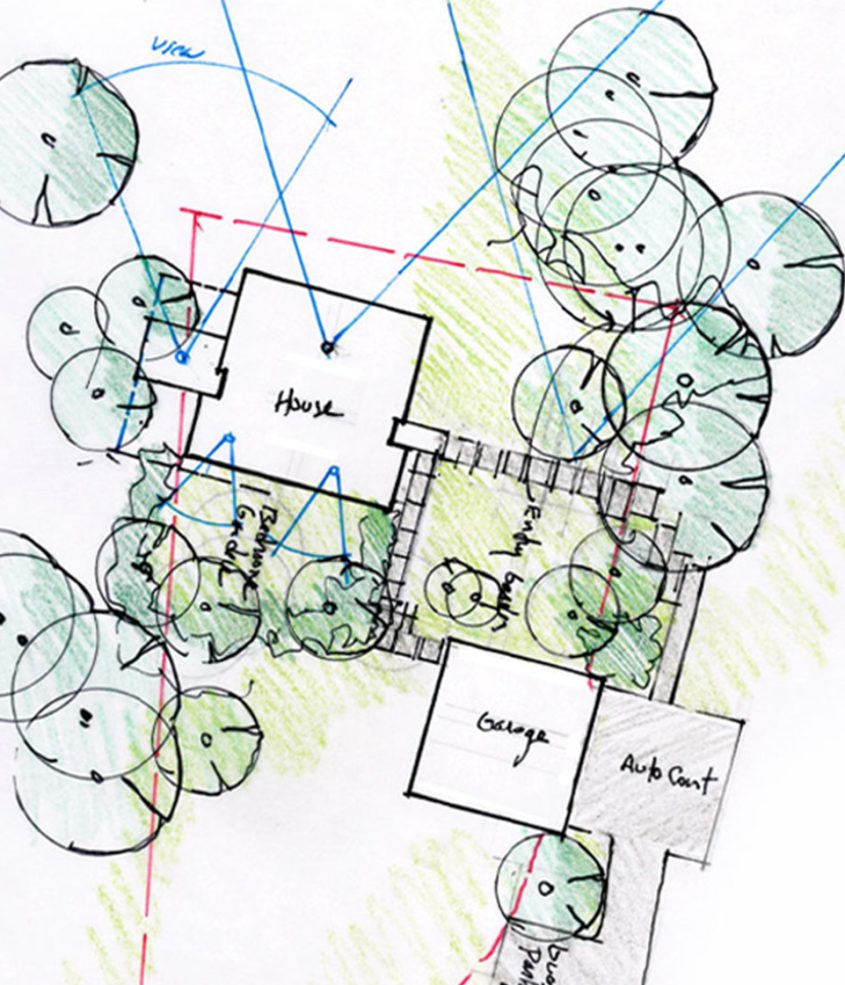
Credits
General Contractor
Denali Construction
Structural Engineer
Siegel Associates
Surveyor + Civil Engineer
Stamski & McNary



