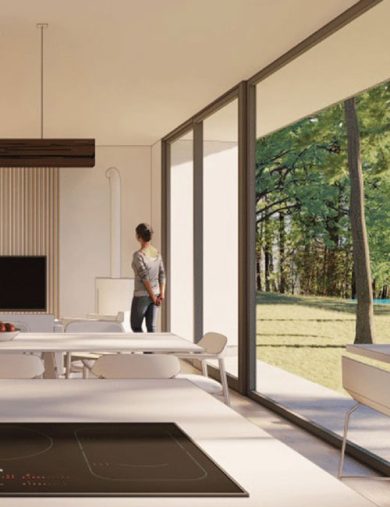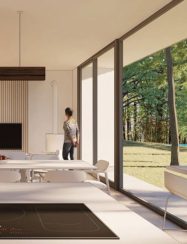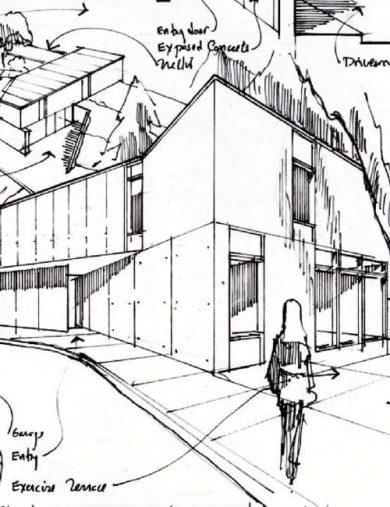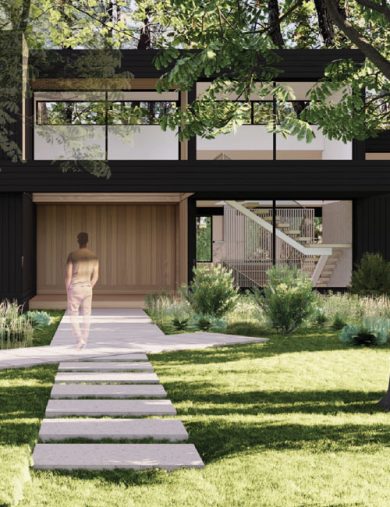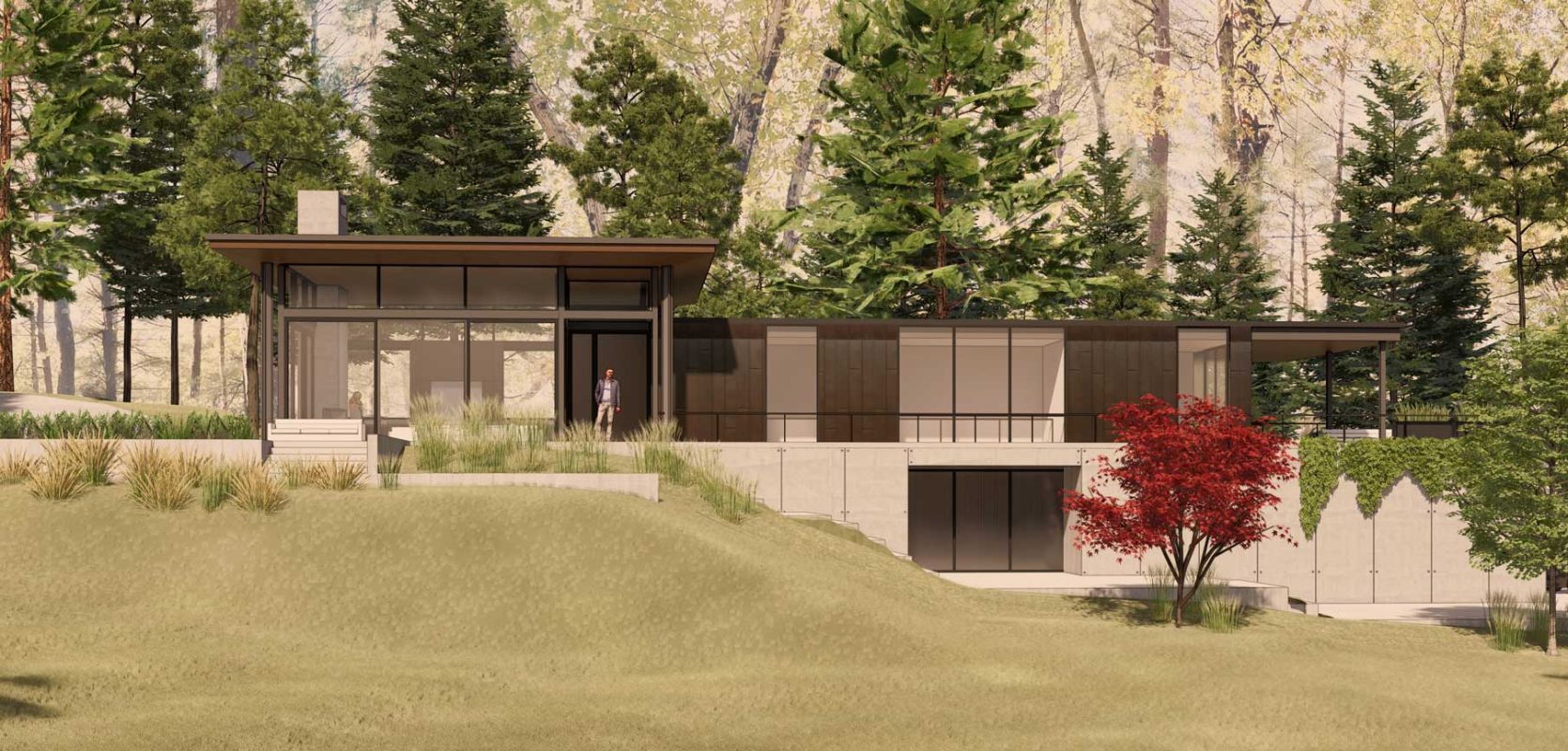
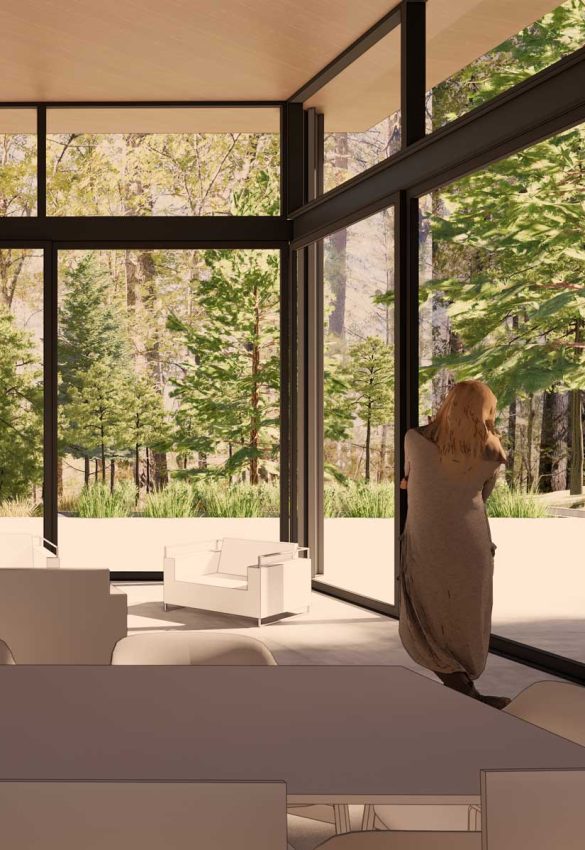
Berkshires Meadow Retreat
Our client asked us to work with Wagner Hodgson Landscape Architects to prepare a masterplan for their property, a wooded site not far from the historic village of Stockbridge, MA. An existing meadow occupies the center of the site; over time, an ensemble of primary residence, pool terrace, greenhouse, and carriage house will rise on the periphery, leaving the meadow's beauty undisturbed. Construction of the buildings will be phased over several years.
The primary residence integrates beautifully into the site's prominent ledge. A monumental stair stitches in with native plantings to ascend past private spaces to an expansive pool terrace and soaring, glass-enclosed living space.
The first phase to be built is the carriage house, tucked into an apple orchard envisioned by Wagner Hodgson. Its design echoes that of the primary residence—the second-floor guest house is a modern volume of steel, glass, and copper, resting on top of a concrete plinth enclosing the first floor garage. Rising above the ground, the guest house will command views of the surrounding property while remaining comfortably separate.
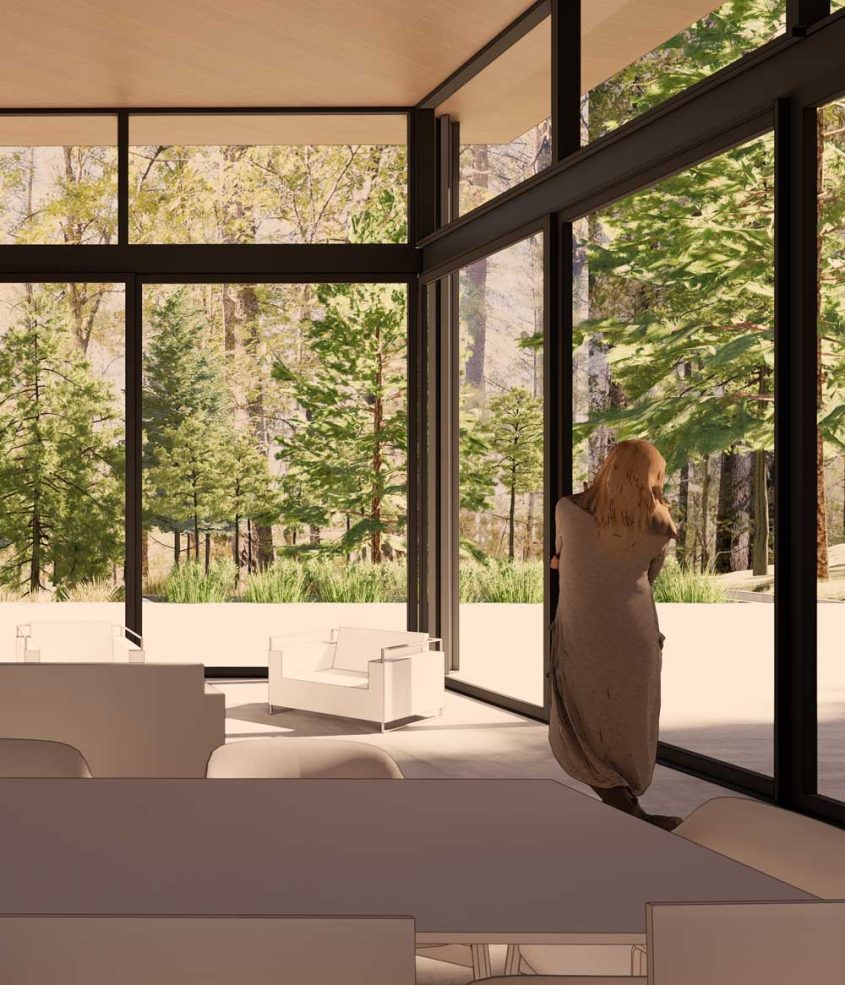

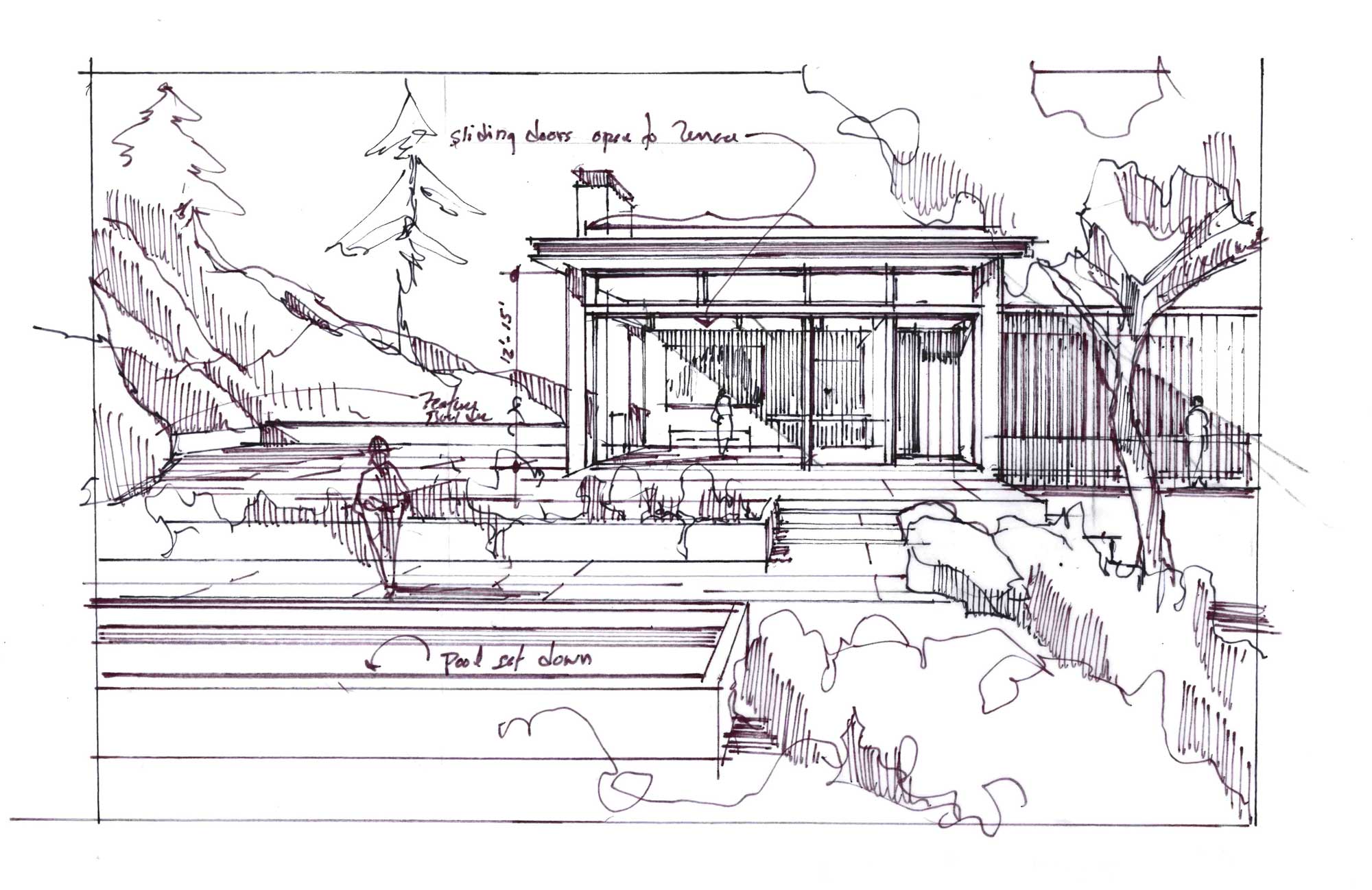
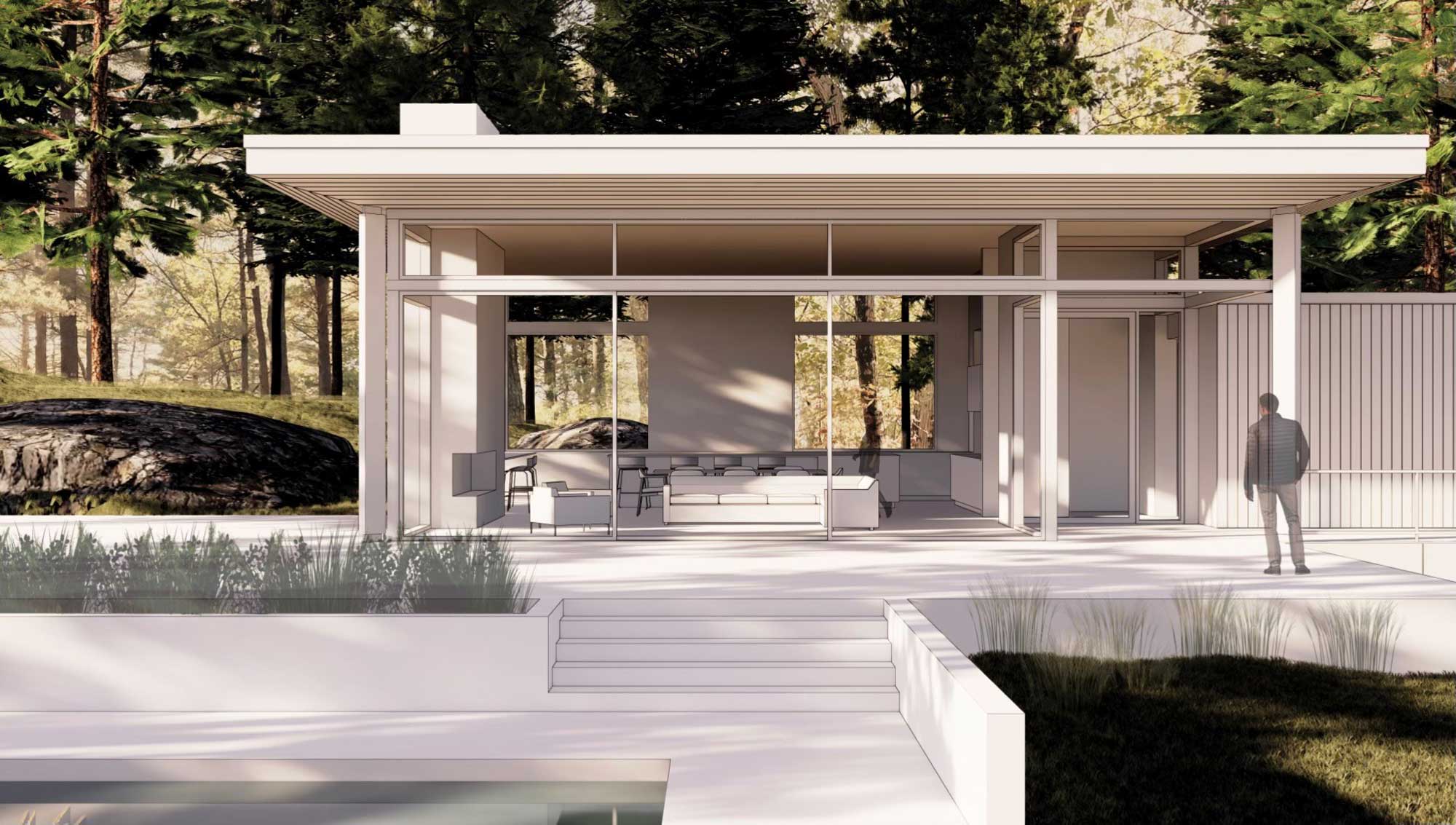
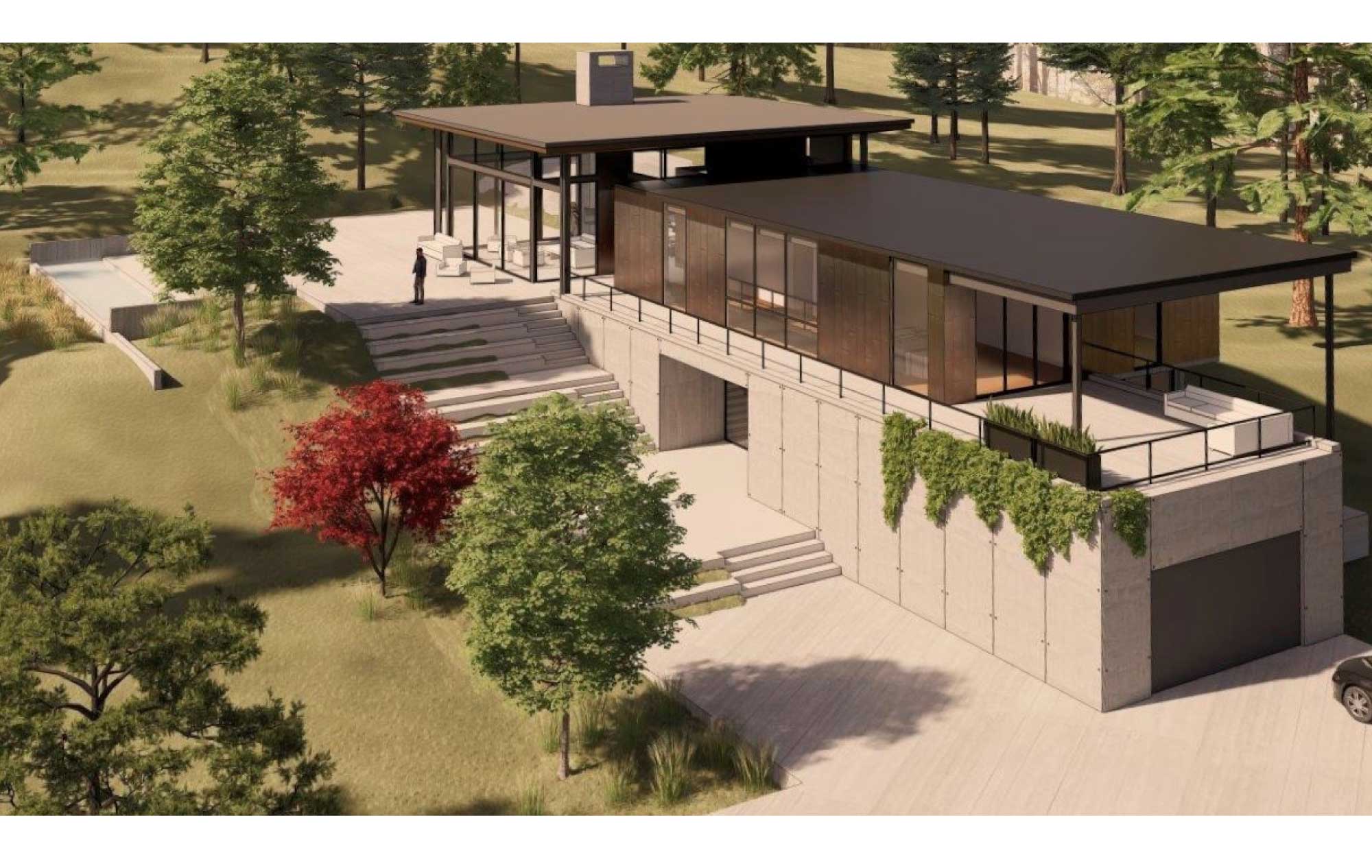
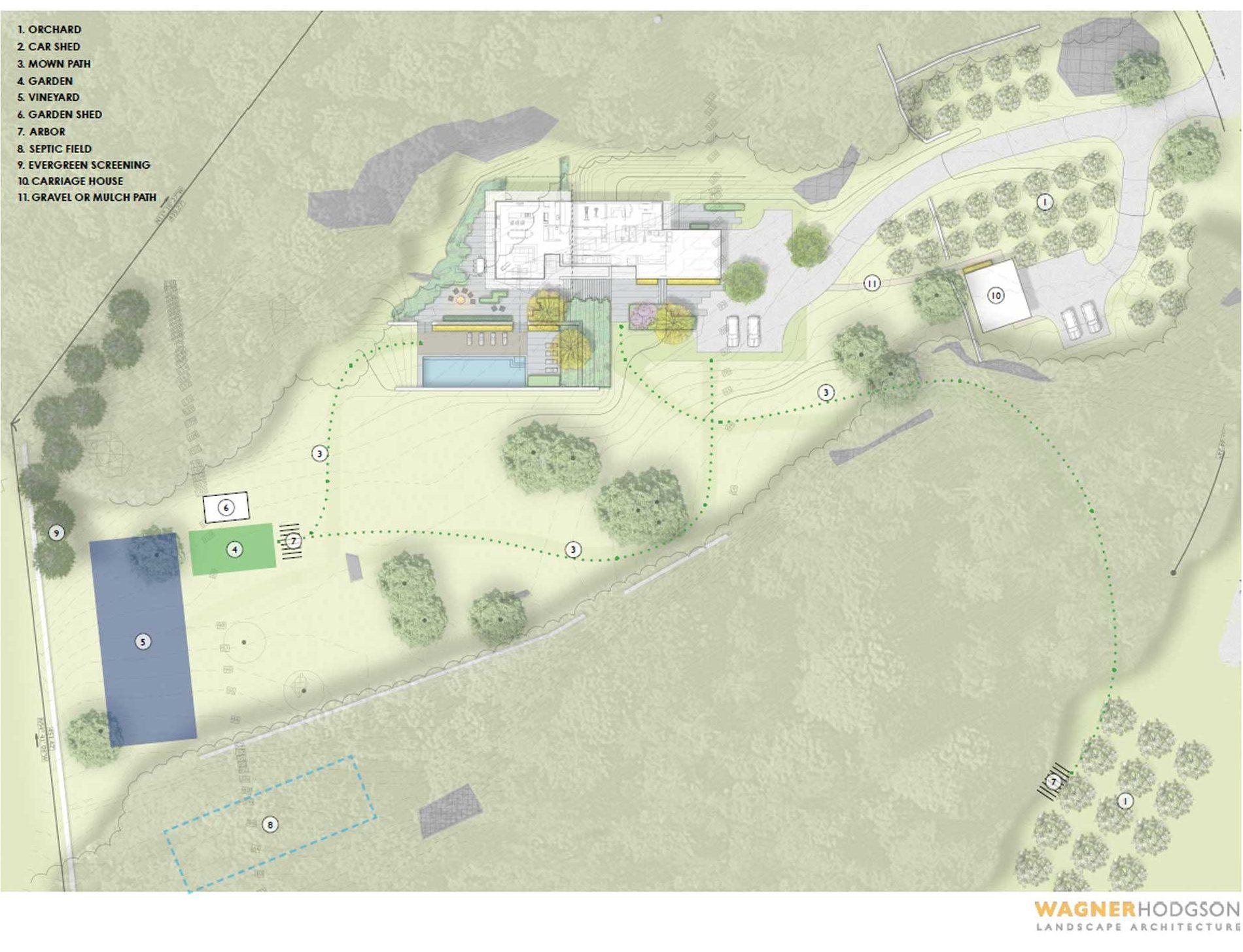
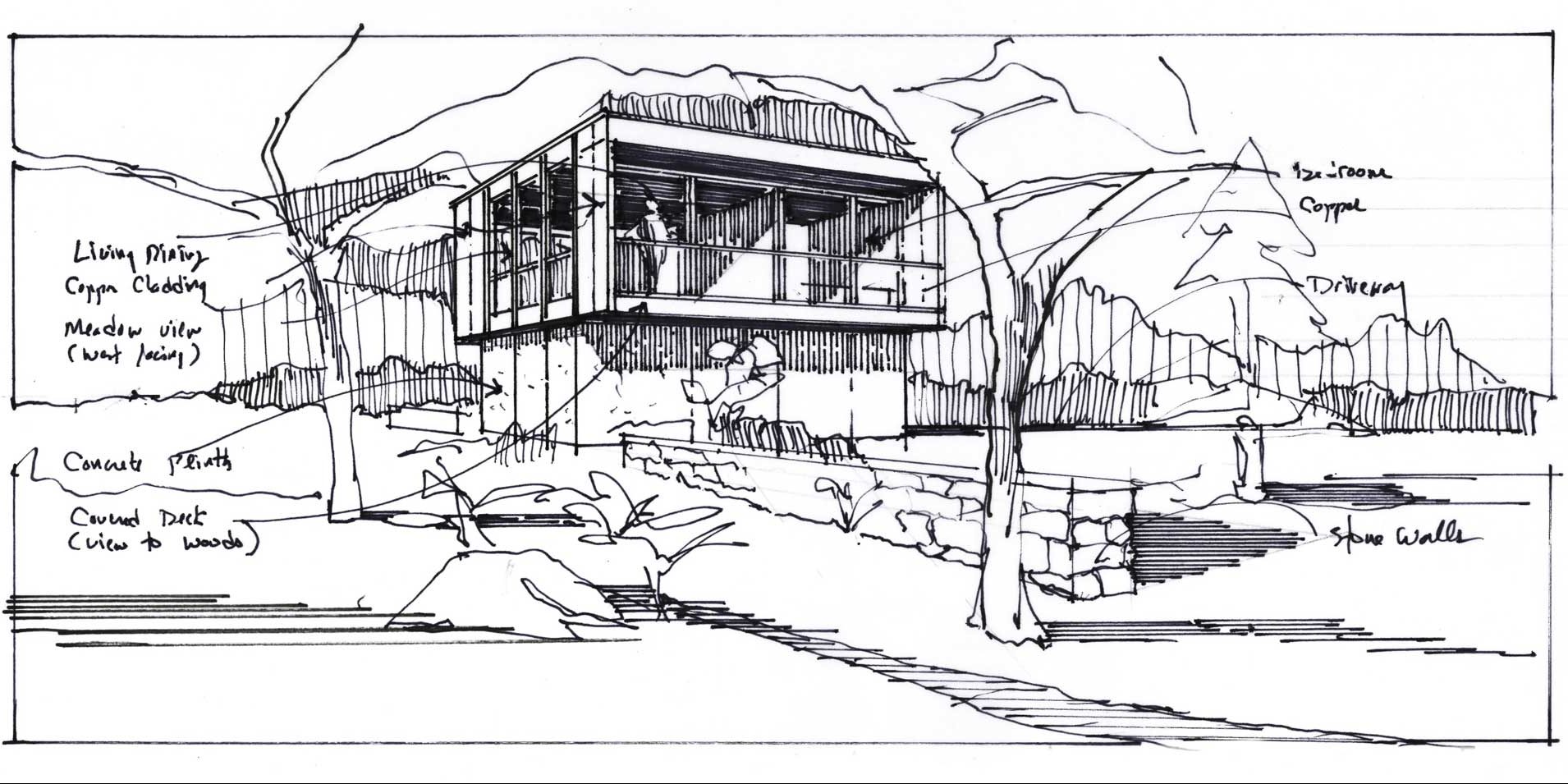
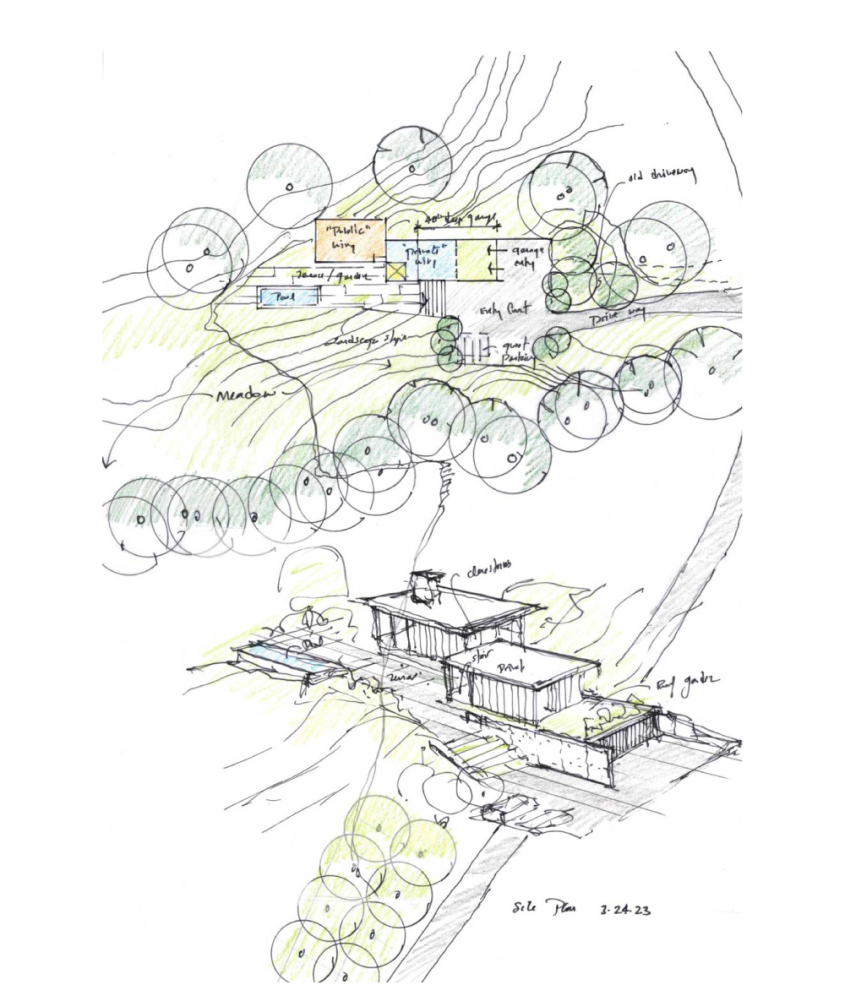
Credits
Landscape Architect
Wagner Hodgson Landscape Architecture
Surveyor + Civil Engineer
Foresight Land Services
