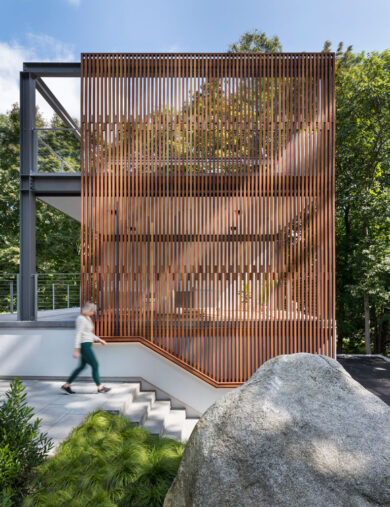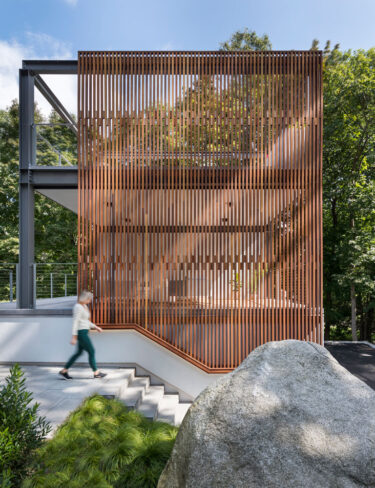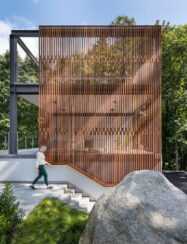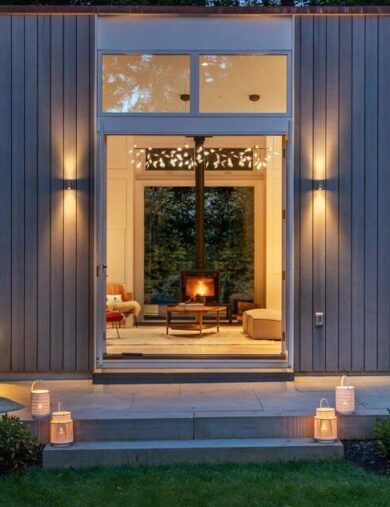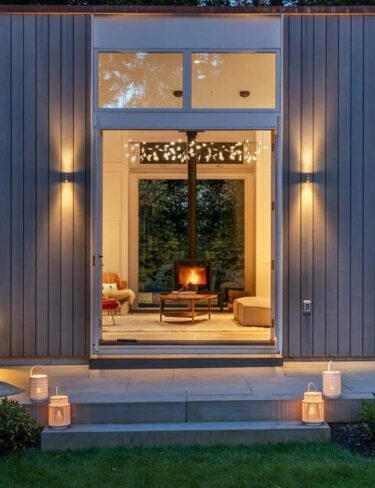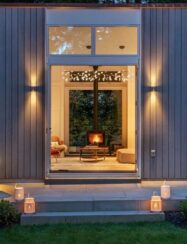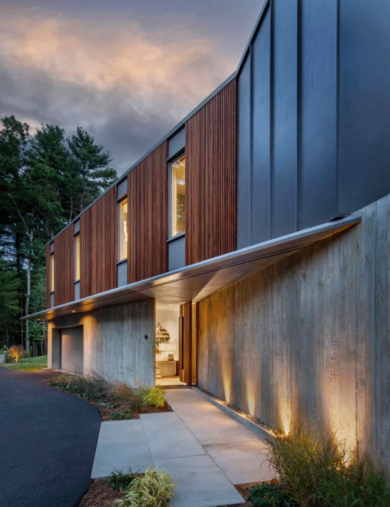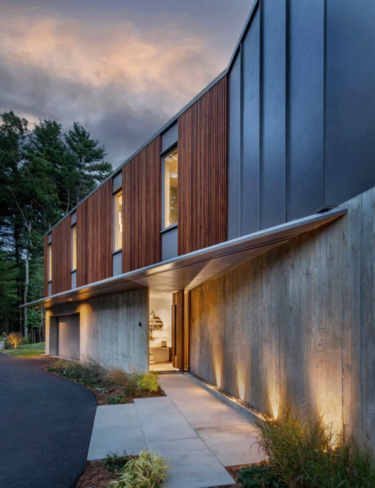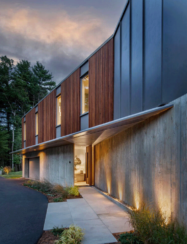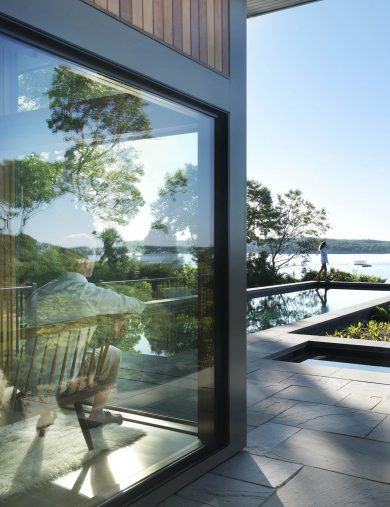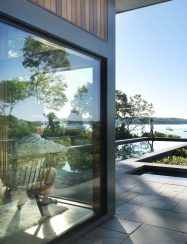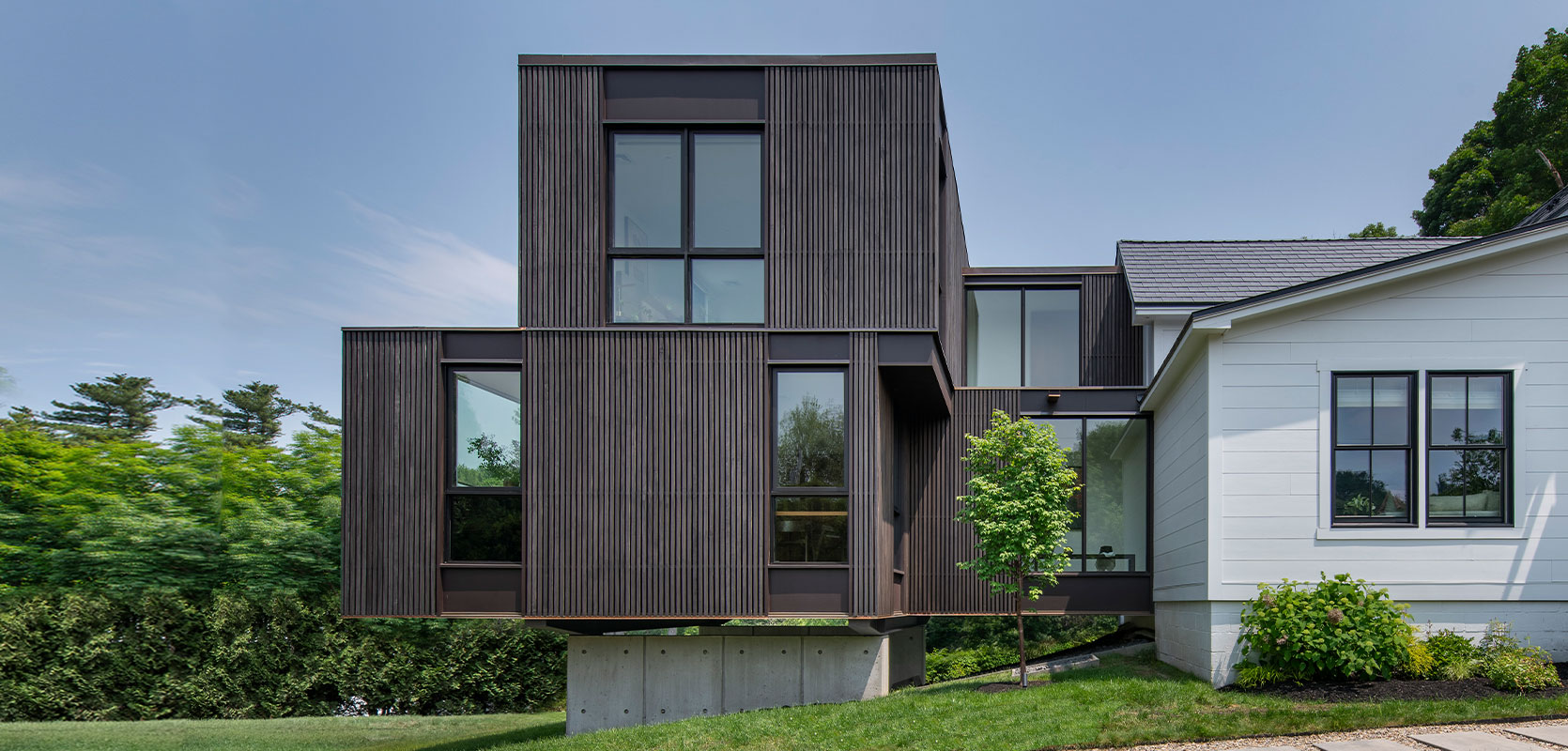
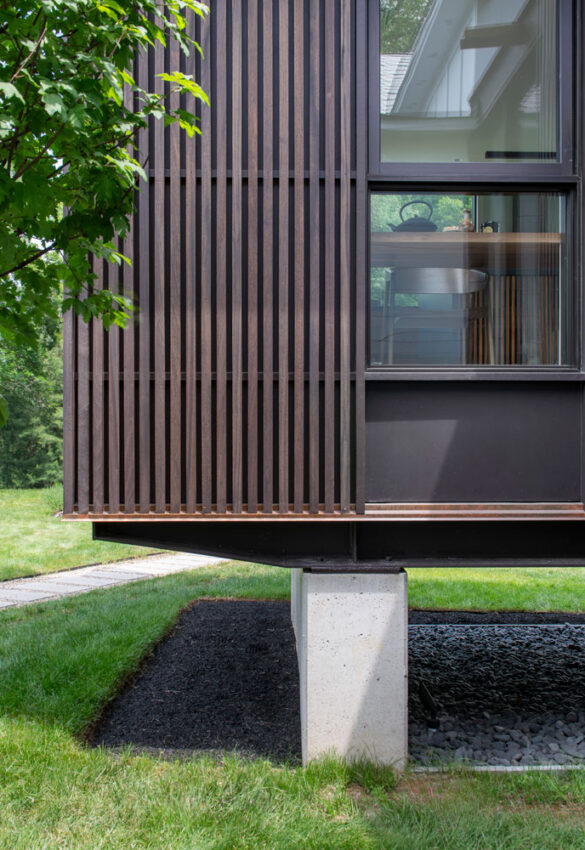
Stacked Moor
In Southborough, MA, this modern addition to an historic late 1880s house hovers on piers above a sloped site. Conceived as a floating structure above a concrete plinth, the house embraces the property’s natural landscape. Expansive glass creates a tree-house feel. The exterior palette—architectural concrete, steel, mahogany slats, and copper flashing—anchors the new structure with rich material contrast.
From the beginning, our client sought a design that was distinctly modern. A glass bridge connects the addition which adds 900 square feet to the original 1,600, reimagining and reconfiguring the home for contemporary life. The upper level houses a new primary bedroom and bathroom. The lower level features a chef's kitchen with a large stone island that doubles as a china cabinet, filtered by a slatted wood screen. New white oak floors extend from the addition into the existing house, making the interiors cohesive.
On the north side, the screens extend beyond the building's structure. This allows light to filter through the slats, dismantling the distinction between structure and nature. Inspired by architectural movements in Australia, the design celebrates the historic home’s legacy while establishing a bold, modern counterpoint.

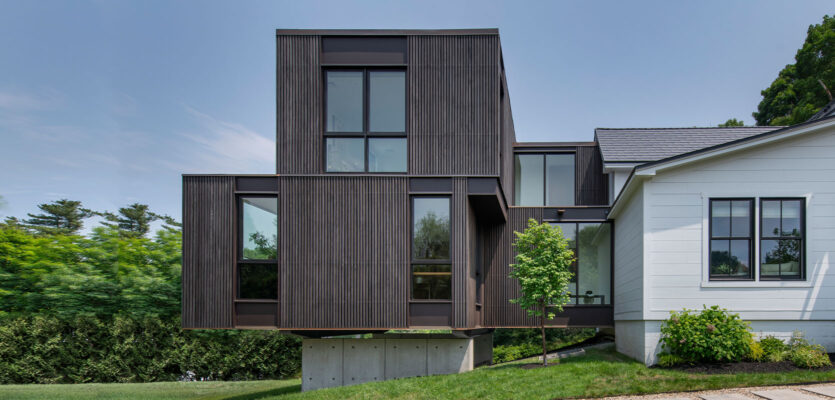
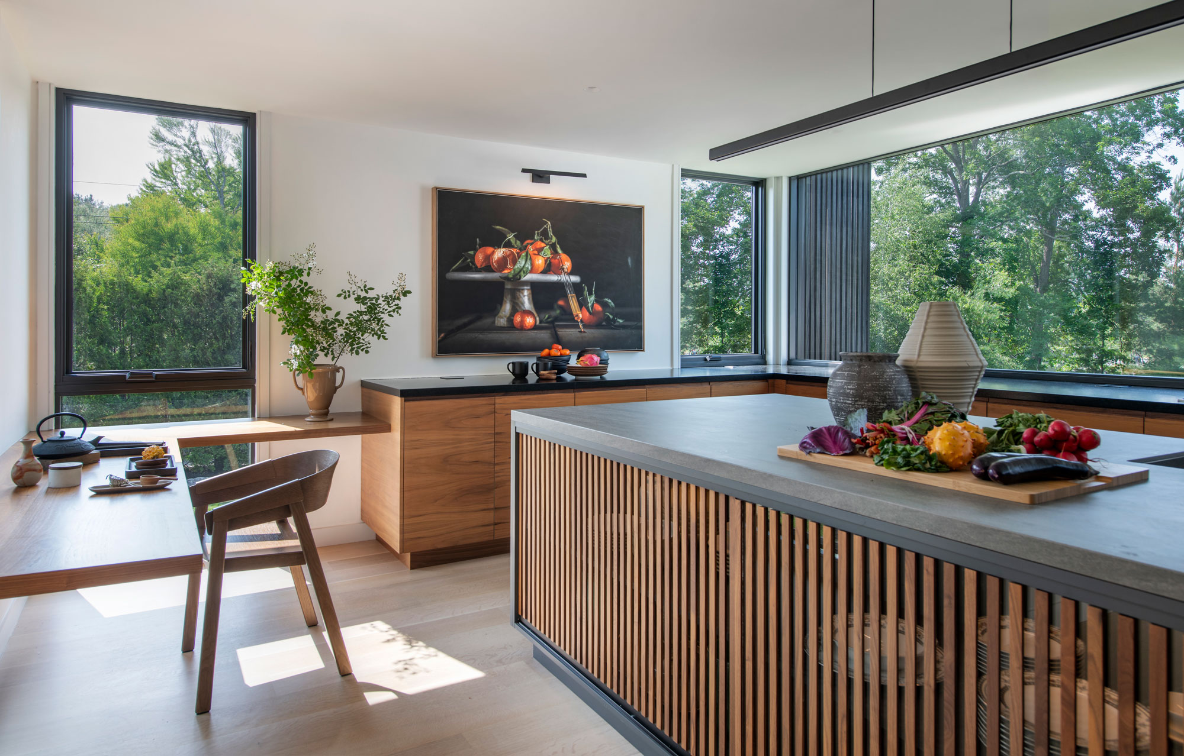
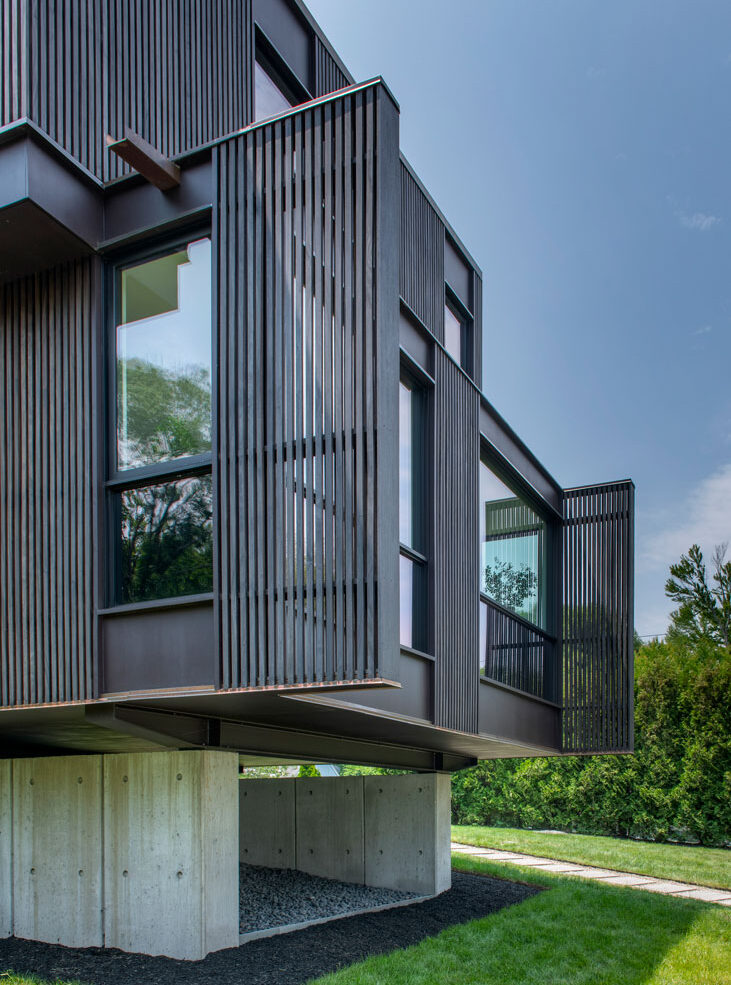
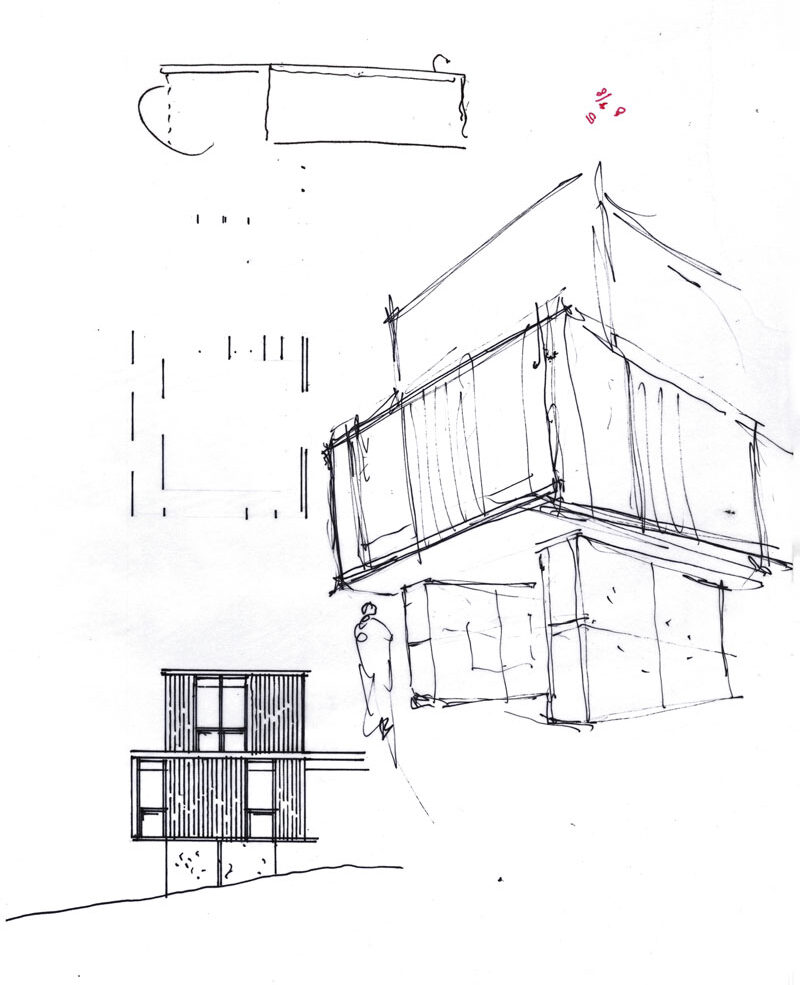
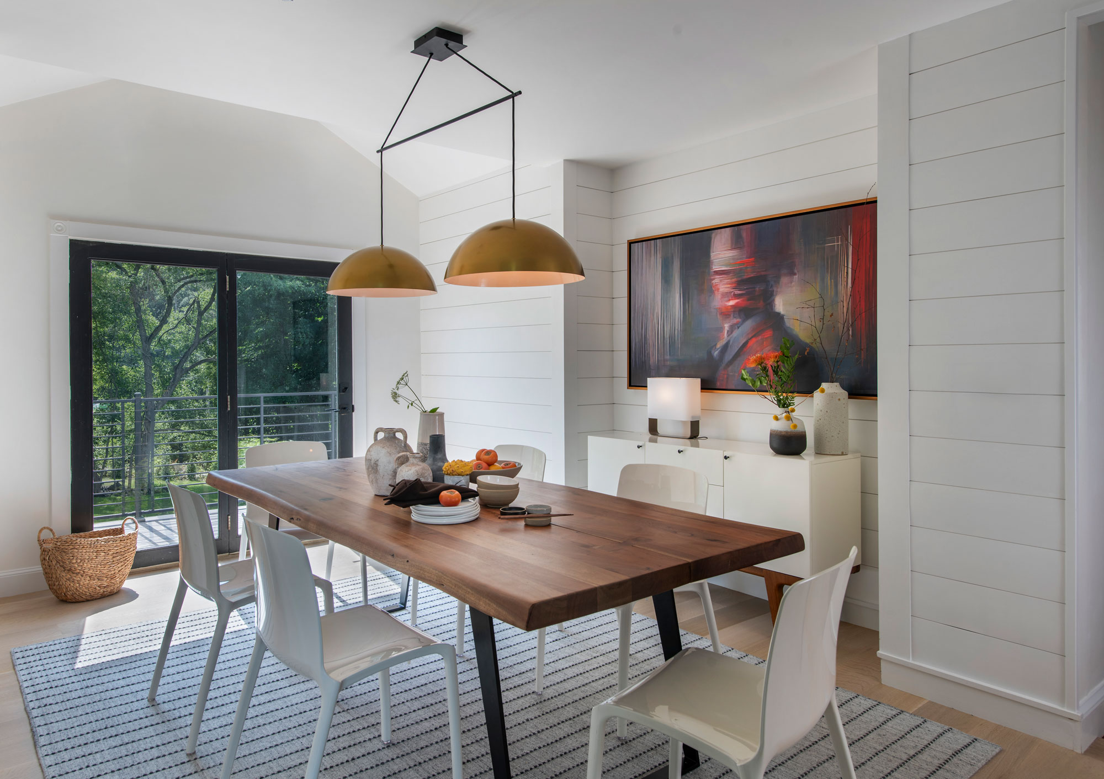
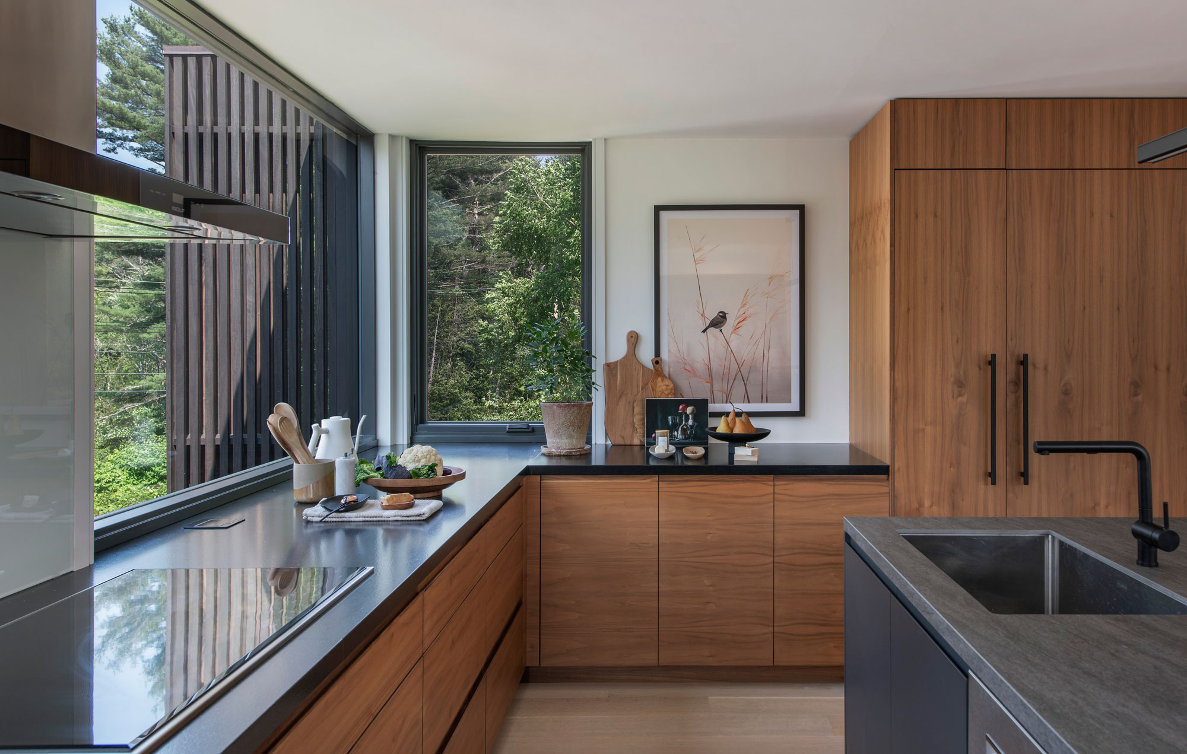
The Flavin team took our initial concept, and while remaining true to its essence, expanded it and embellished it in ways we could never have imagined, turning it into a design that is beyond our expectations. We are truly inspired and delighted with what they have created.HOMEOWNER
And all along the way, they were friendly, collaborative and attentive to our questions. They worked closely with the builder at every step to turn out this wonderful home. I can’t imagine anyone else doing better with our brief.
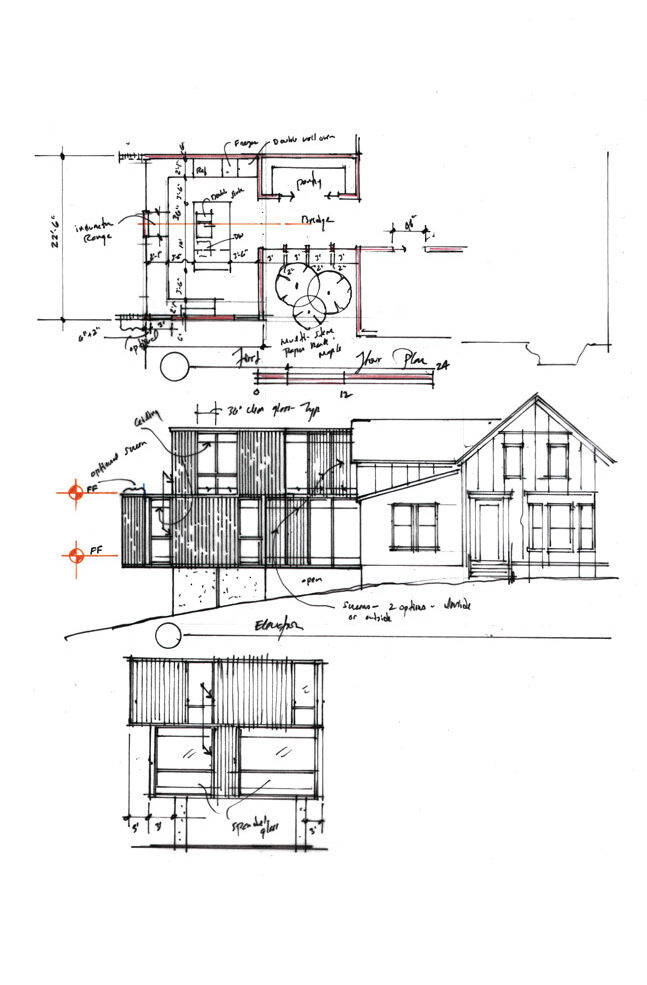
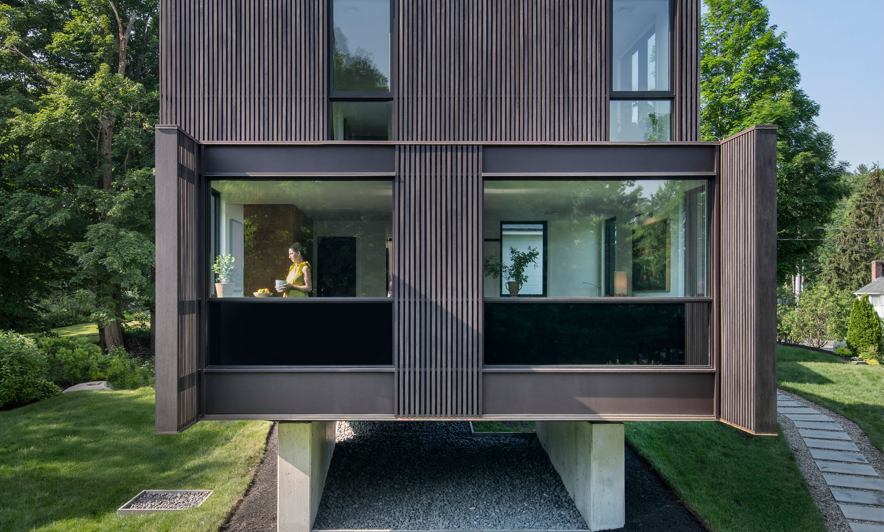
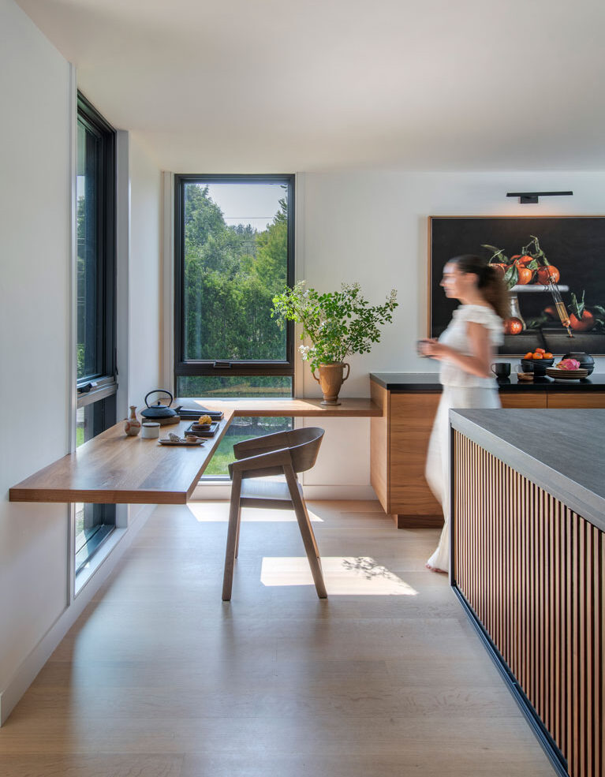
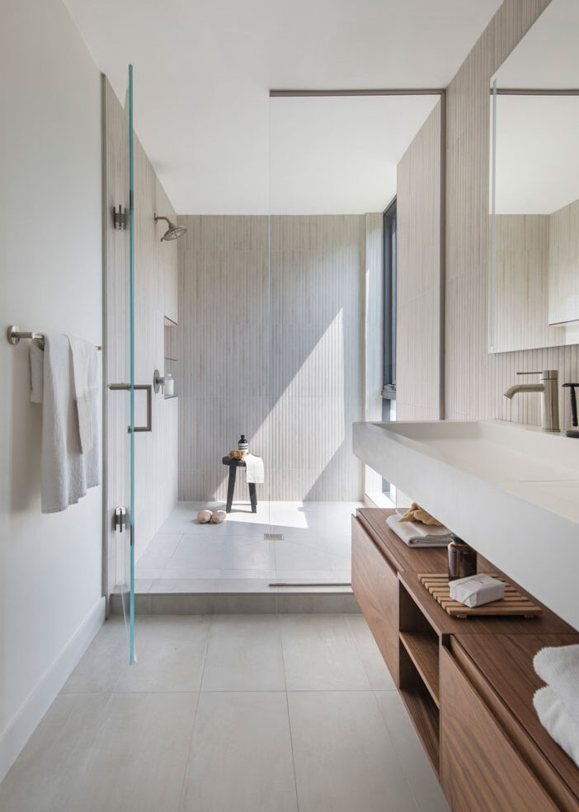
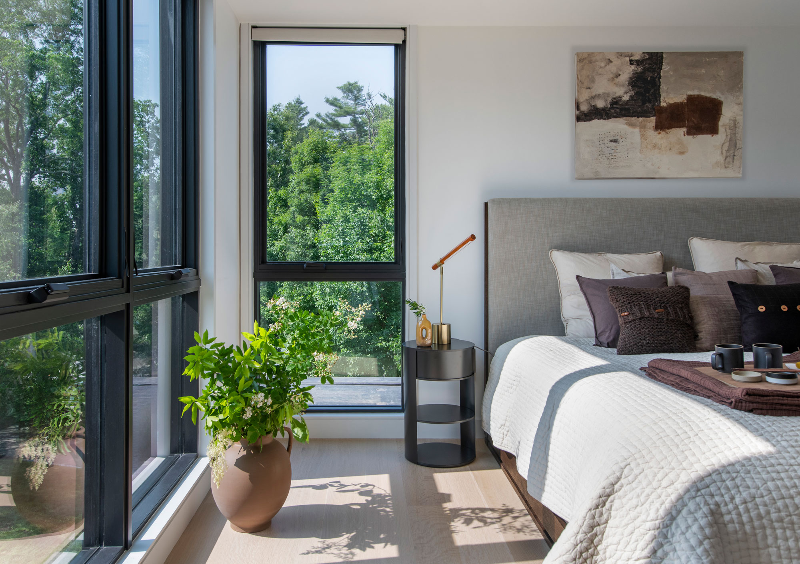
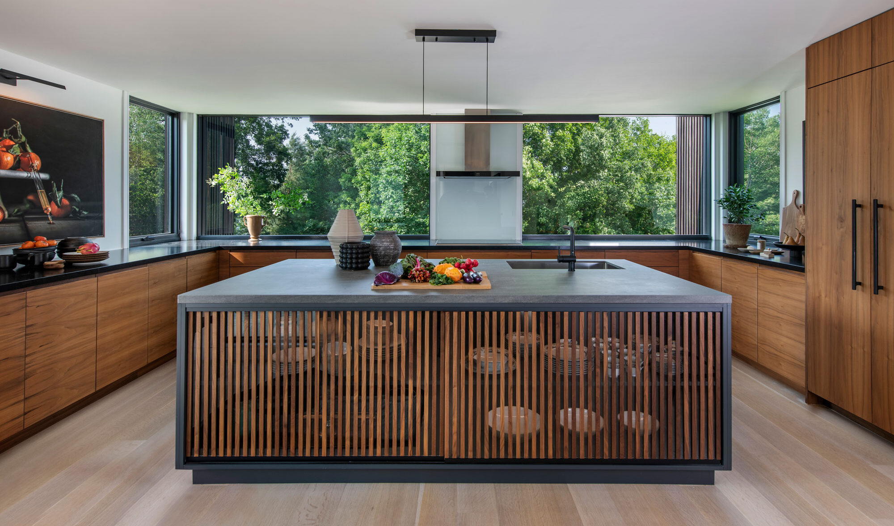
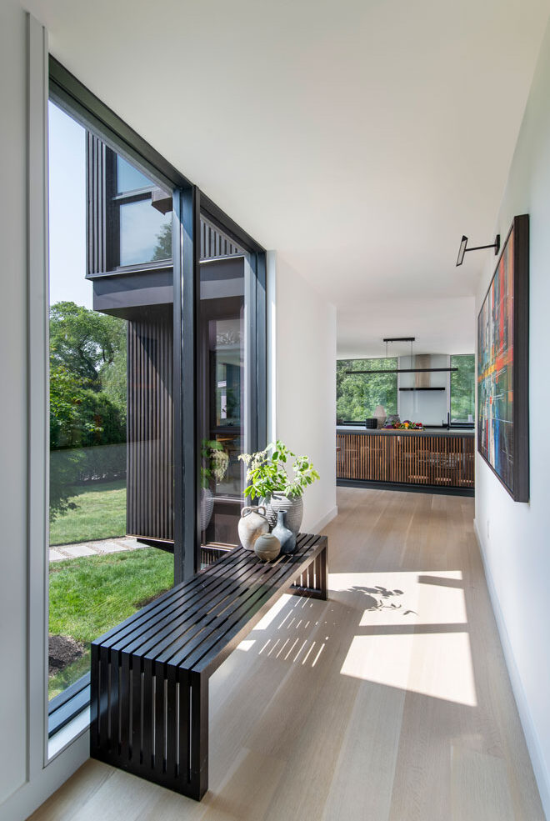
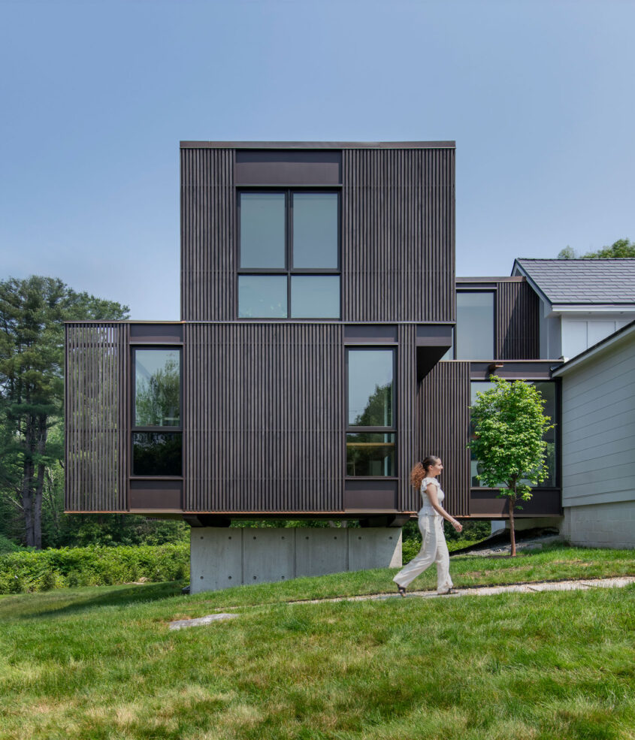
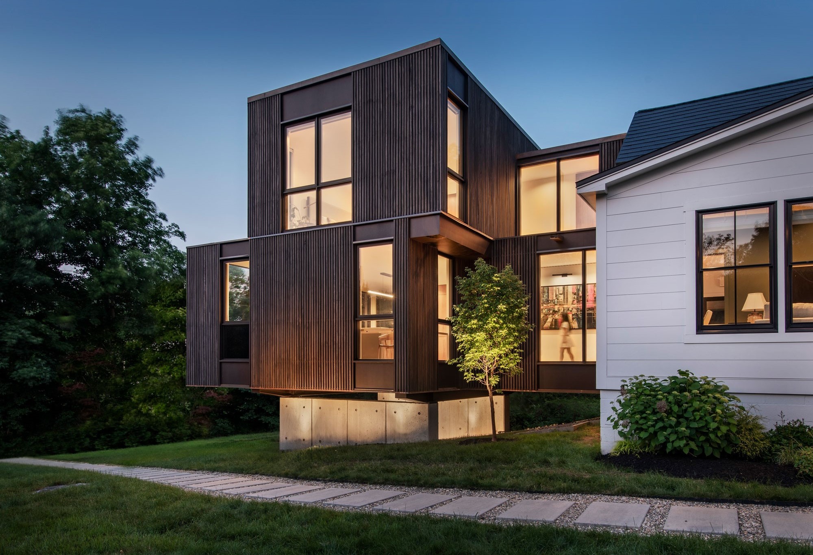
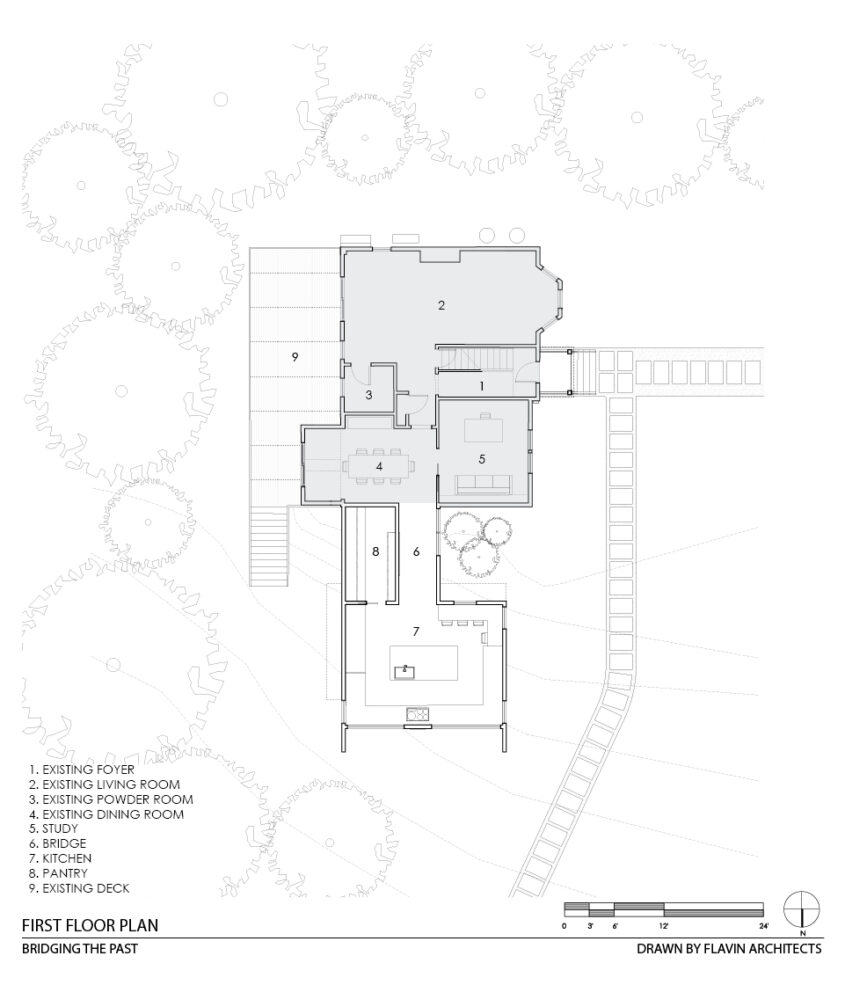
Credits
General Contractor
Denali Construction
Structural Engineer
Webb Structural Services
Mechanical Engineer
RJZ Engineering
Surveyor
Snelling + Hamel Associates
Windows + Doors
Loewen Windows and Doors
Awards + Publications
"Bridging the Past," Residential Design Magazine, 2023
Photo Stylist
Simplemente Blanco
Photography
Nat Rea Photography
