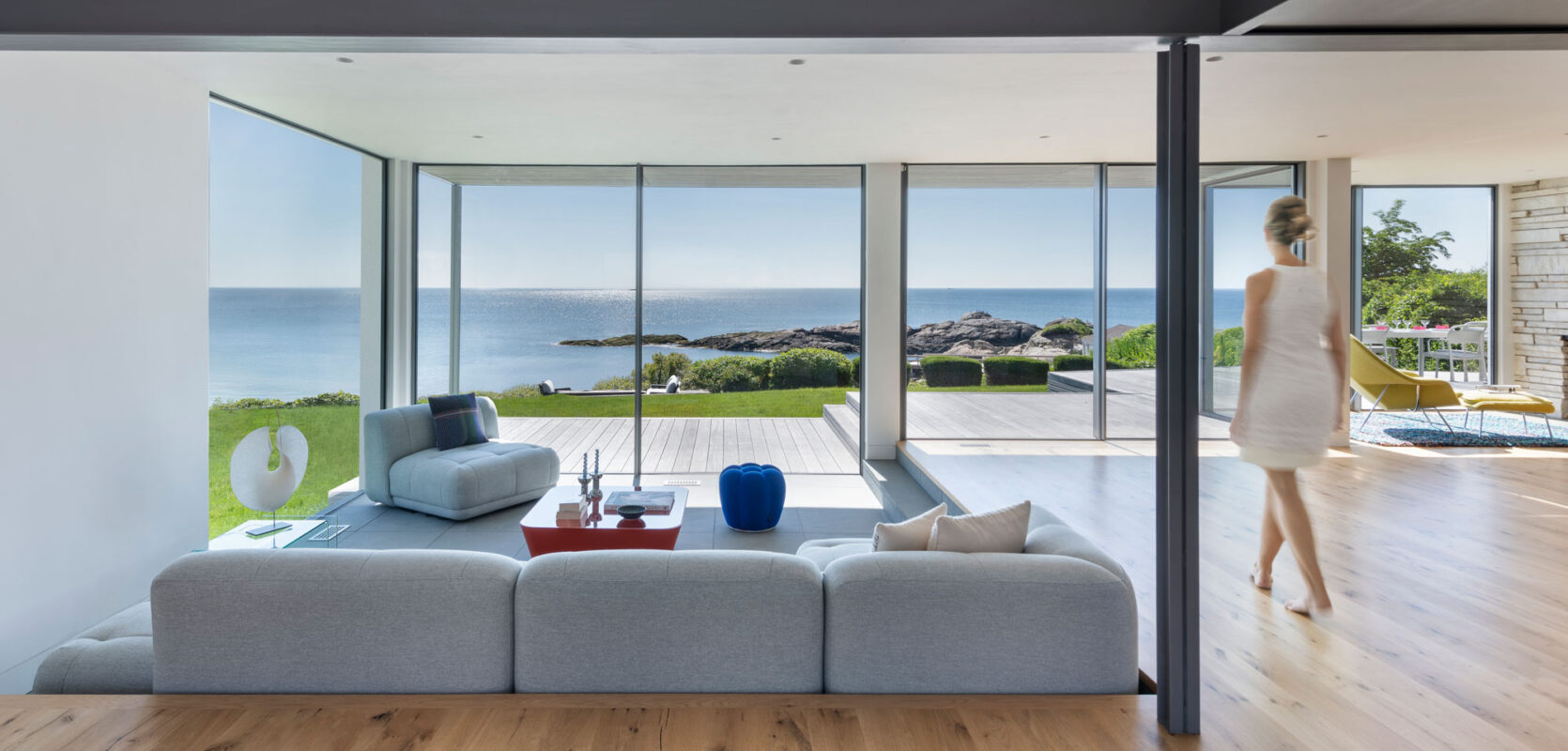The newly renovated Bluff House on the North Shore is a tale of rags to riches. A down-at-the-heels midcentury modern a few years ago, it now celebrates once-hidden, sweeping views of the Atlantic, thanks to a visionary team of architects, engineers, and homeowners.
It was originally designed in 1959 by architect Edward Weinshanker for a family that would live there 60 years. Alas, time and weather took their toll. But a thoughtful redesign, carefully executed, unveiled new opportunities for this 4,400-square-foot, two-story structure.
“The clients asked us to reconsider it,” says Colin Flavin, founder of the Boston firm bearing his name. “I would say the big-picture design intent was to bring a purer modernism to bear.”
Flavin’s was the right firm for the job. After graduating from MIT, the architect gained practical experience as an associate at Benjamin Thompson & Associates in Boston. He founded Flavin Architects in 1991 and 12 years ago shifted from a combination of residential and commercial work to residential design alone. In addition to new construction, the firm is respected for midcentury modern home renovations.
He’s an architect who combines fine design with a sense of restraint. For this project, Flavin says he was intent on avoiding anything akin to Phillip Johnson’s Glass House in New Canaan, Connecticut—the see-through residence that’s glazed on four sides, clearly designed as a pavilion. This home was to have a back, a front, and a sense of containment.
“We opened it up to the view side but retained the brick side on the opposite elevation,” he says. “There’s opacity on the street side and transparency out to the ocean.”
Above: Photo by Nat Rea Photography.
