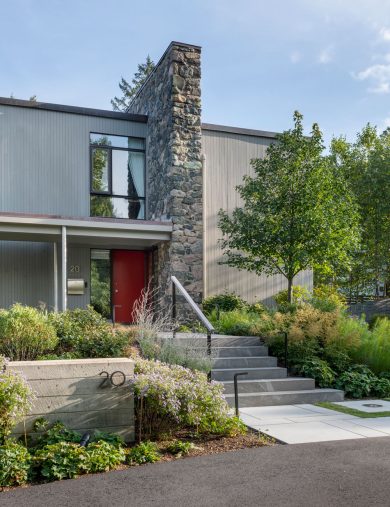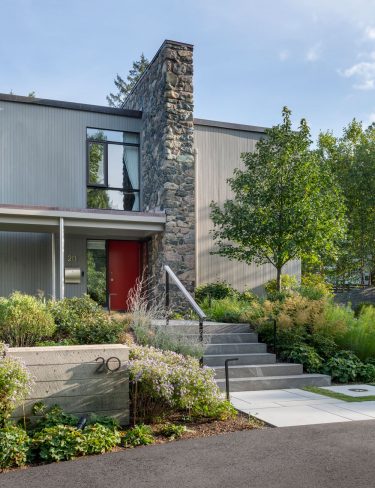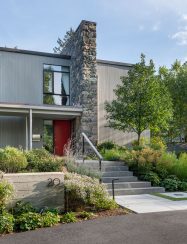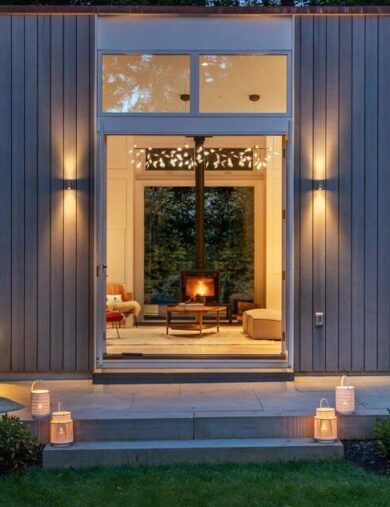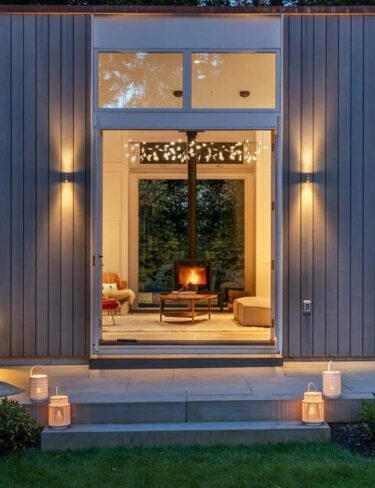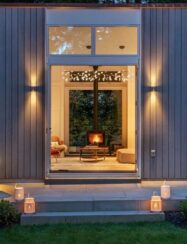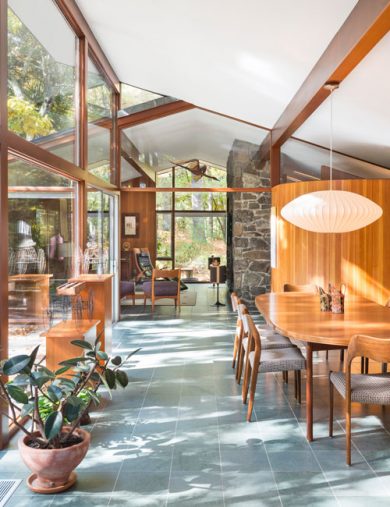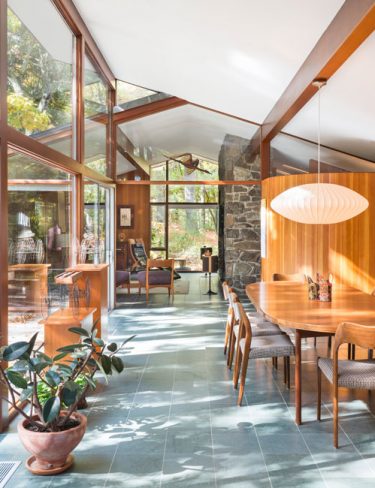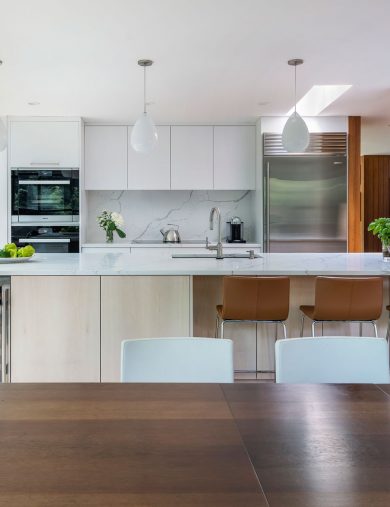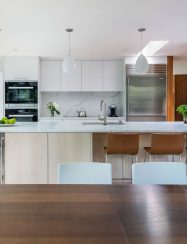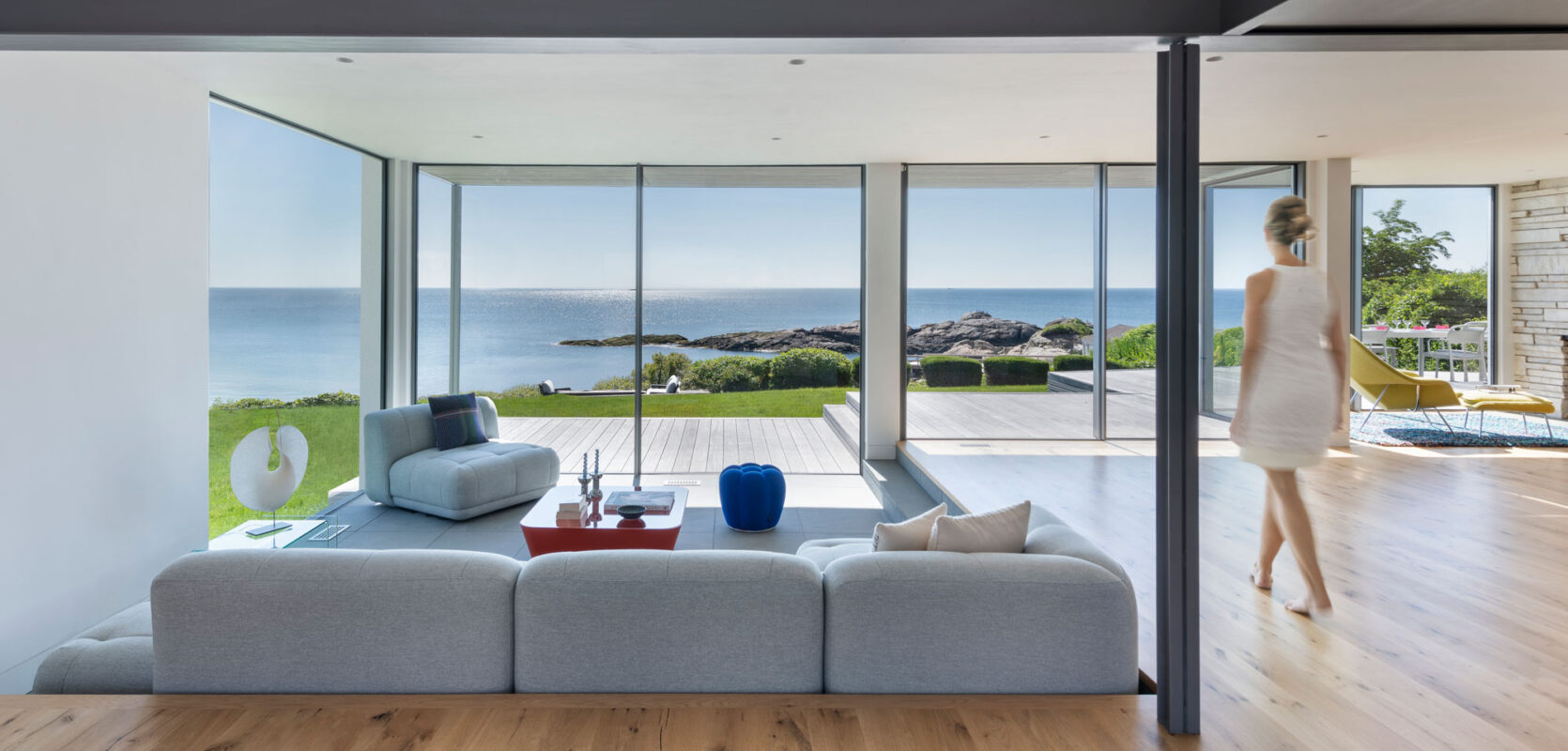
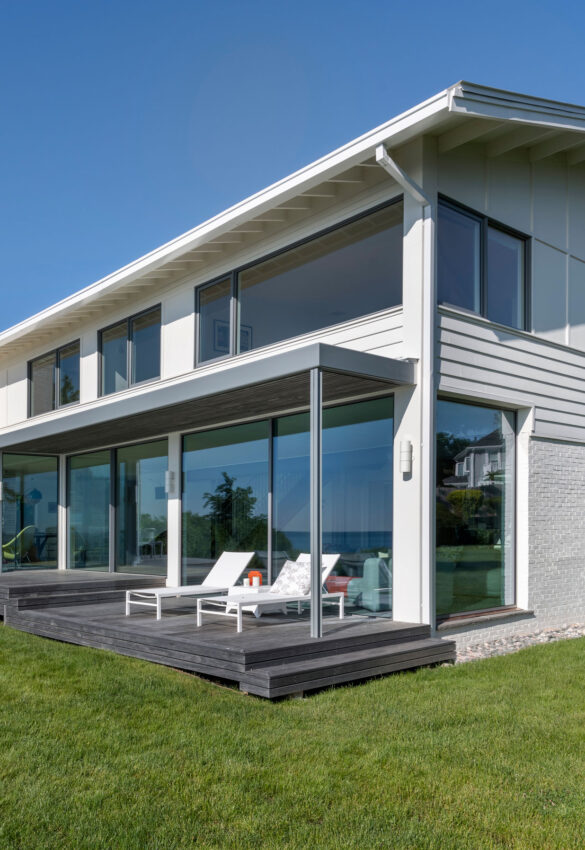
Modern Updates on the North Shore
Our client approached Flavin Architects to renovate their oceanfront home in the North Shore, designed originally by the architect Edward Weinshanker in 1959 for the Lappin family. Flavin opened up and brightened the interior, creating an airy loft-like feeling within the space which was once a humble midcentury modern home. The Bluff House is the final product.
This house is based on the more organic approach of the West Coast that was brought east by William Wurster, the dean of the architectural and planning school at MIT in the 1940s. In a sense, we embraced a hybrid design, taking a West Coast house, and adding and subtracting modernist design approaches. Our project sought to bring elements of this pure modernism movement like exposed steel, floor to ceiling glass, stainless steel counters, and open plan to a midcentury design.
Furthermore, the precise detailing on the home’s steelwork and sleek Panoramah window system, are both functional and beautiful, reflecting the Bauhaus idea of form and function in harmony with one another. Our architectural design and the resulting interior aesthetic are paired down to the essence, ensuring that nothing competes with the beauty of the rocky Atlantic coastline.
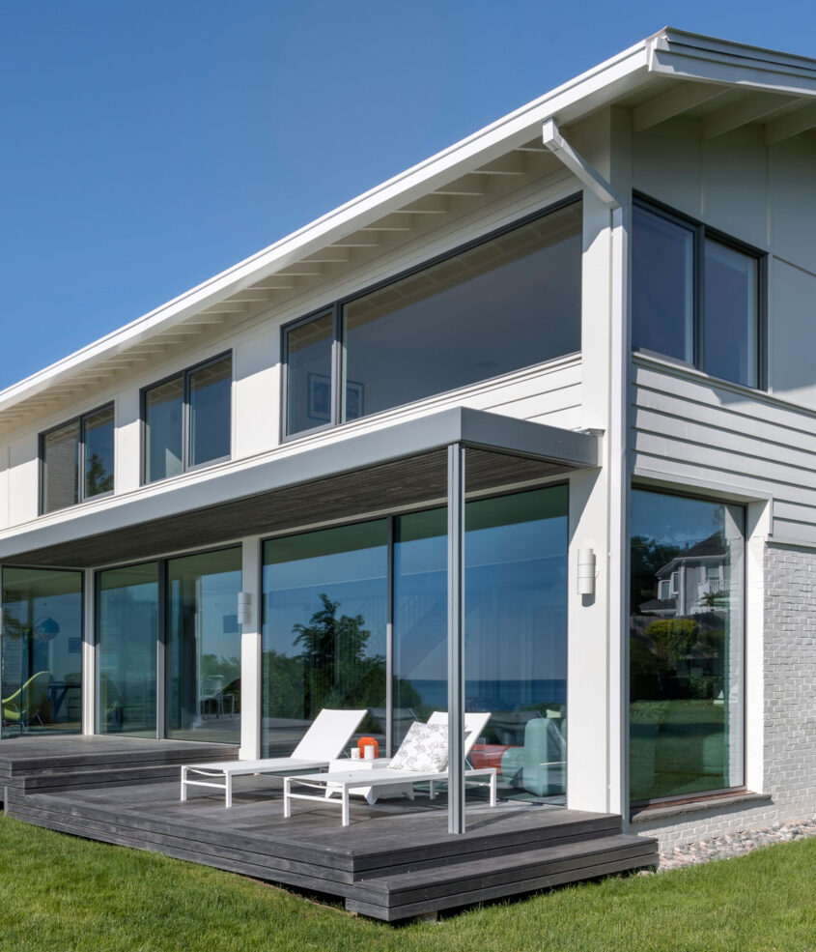

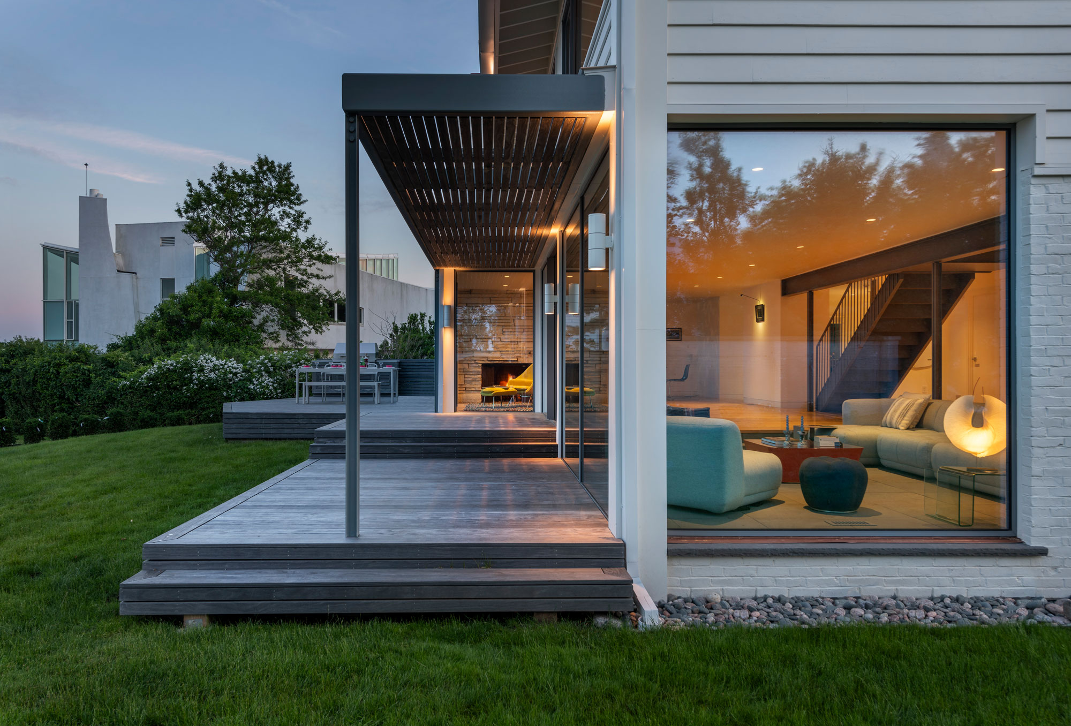
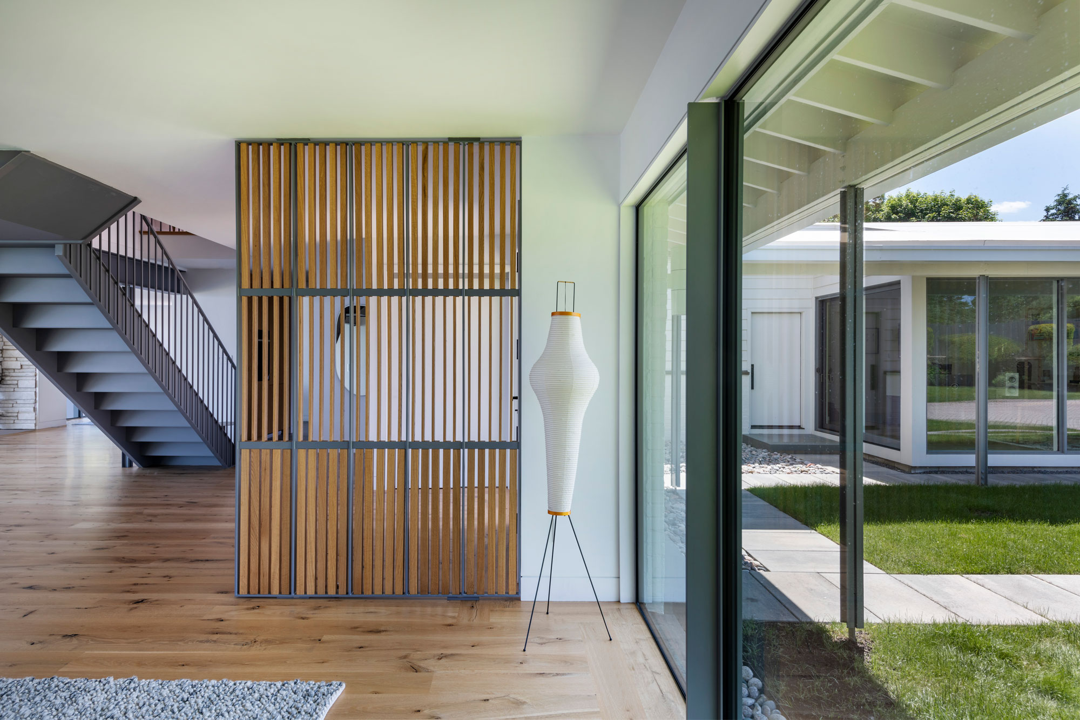
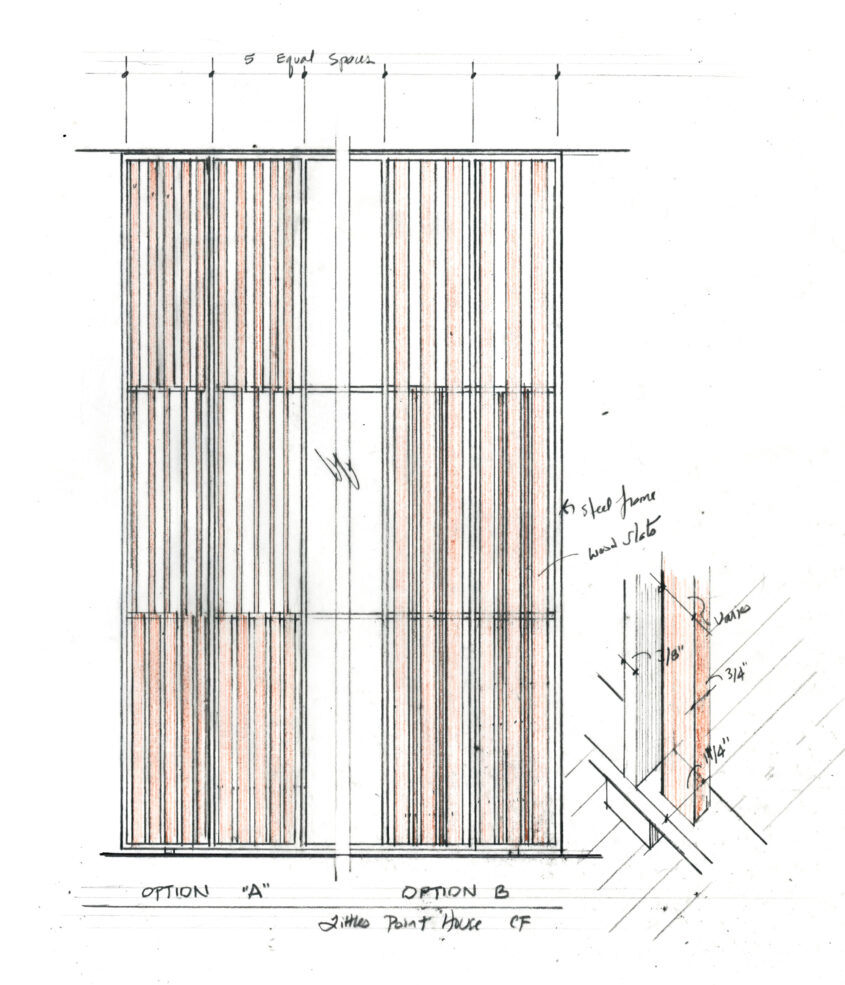
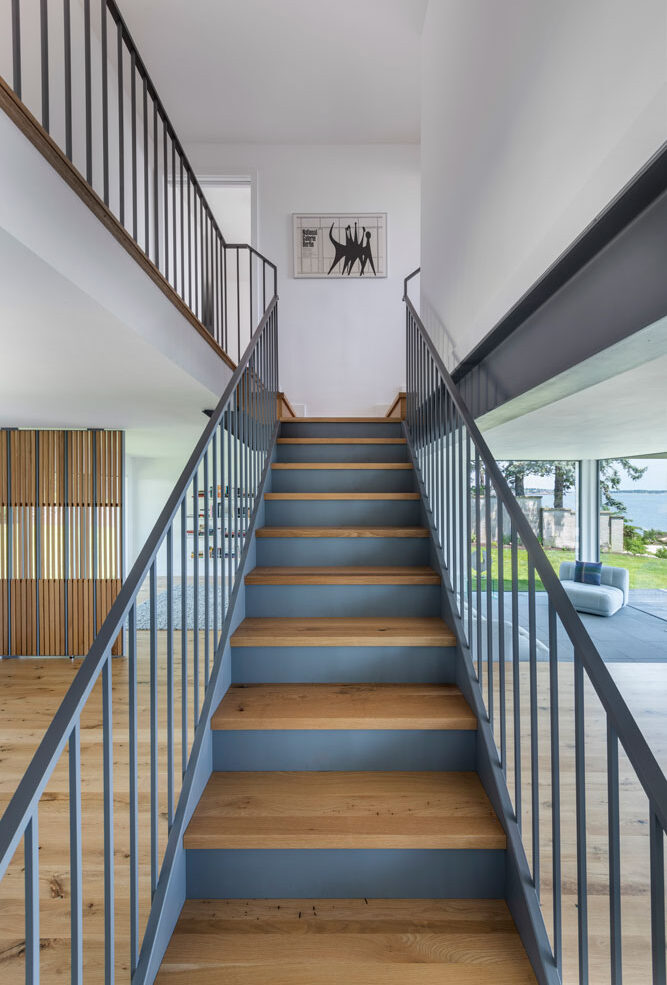
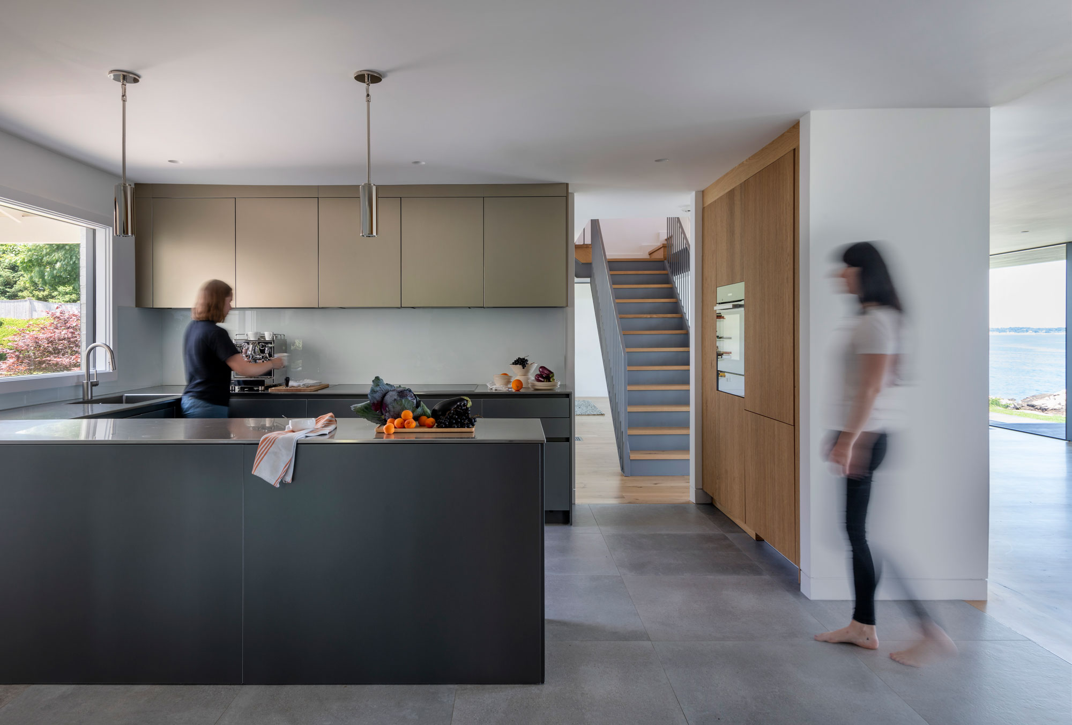
Working with the Flavin team is an absolute pleasure, they are highly professional and quickly developed a shared vision for the project with us. They listened to our ideas and worked them into a coherent design for the house that is respectful to original architecture while bringing it to the 21st century. The Flavin team remained highly engaged throughout the full lifecycle of the project, going the extra mile to make sure our needs were met.Homeowner
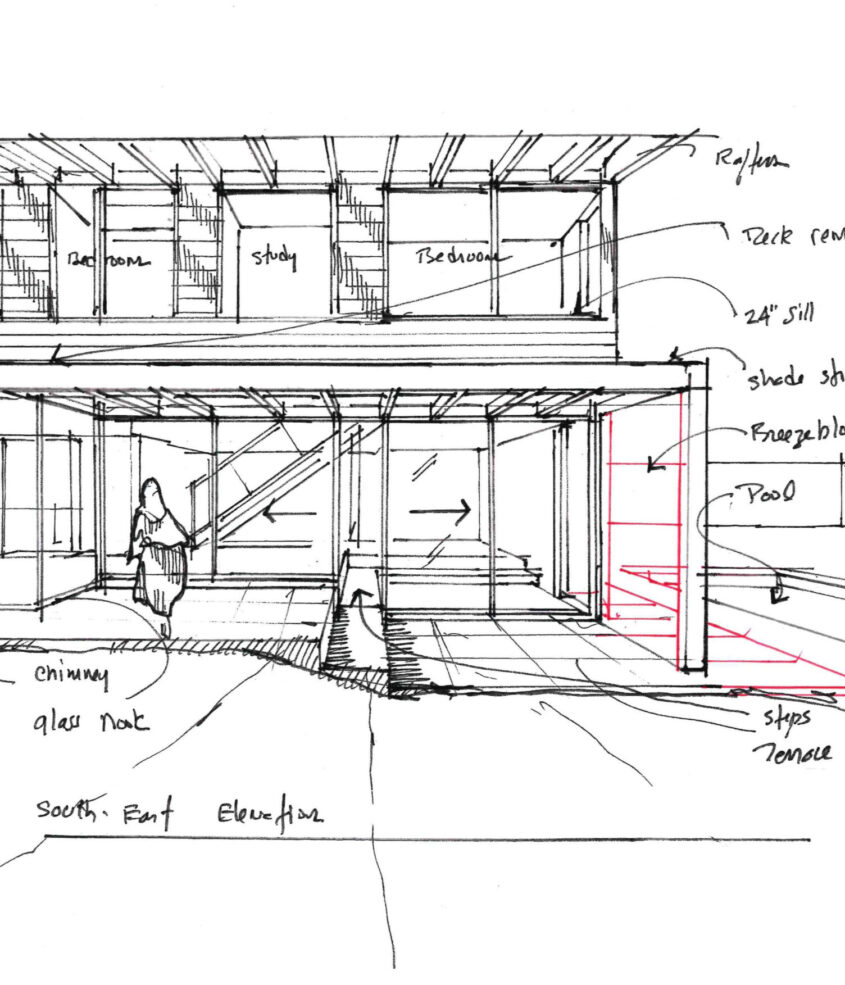
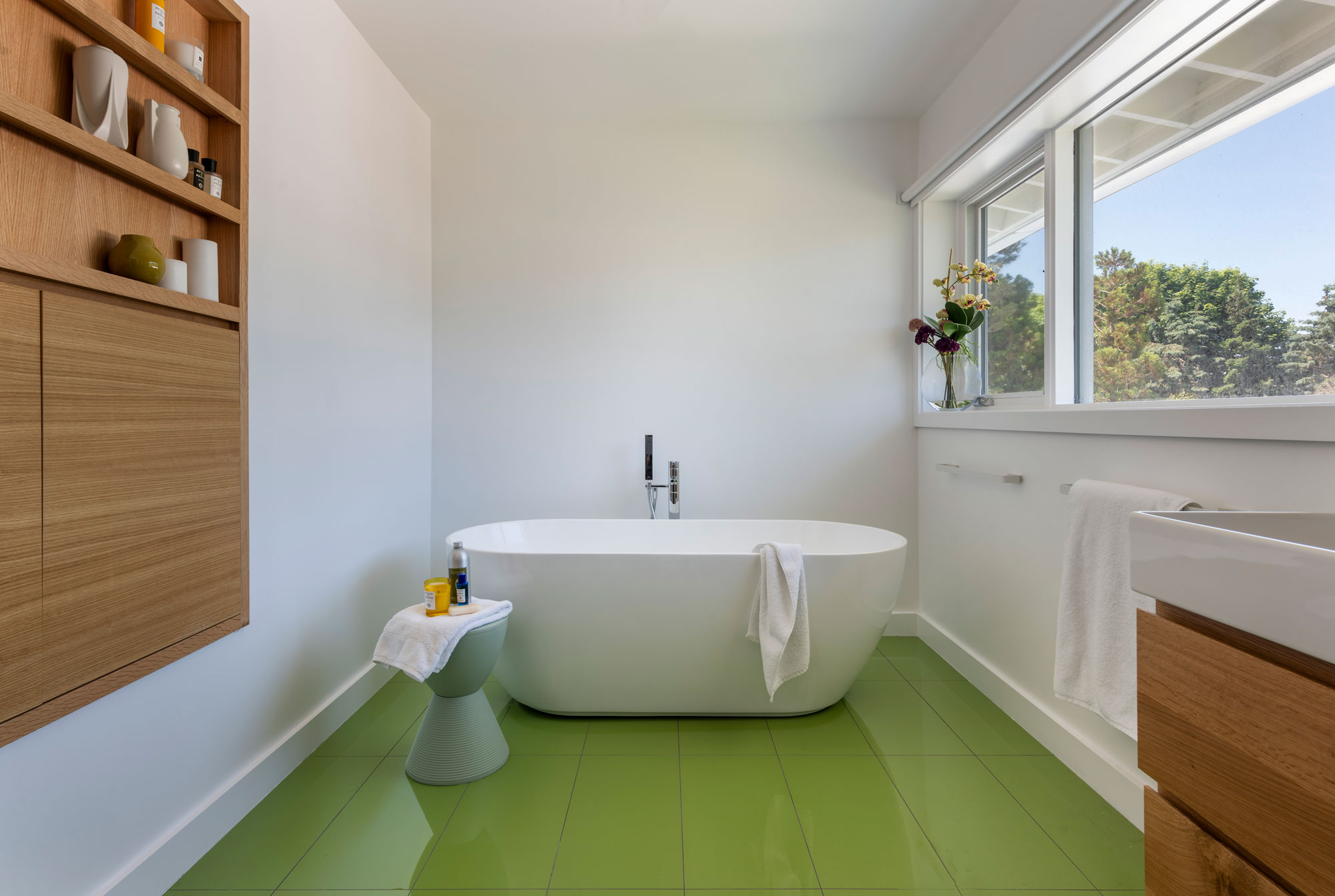
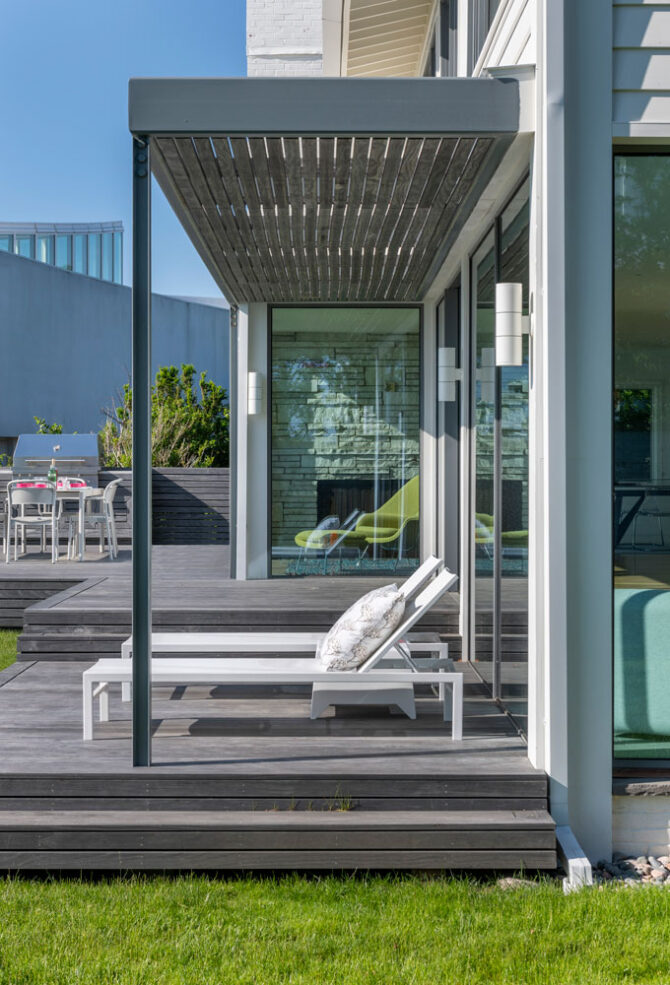
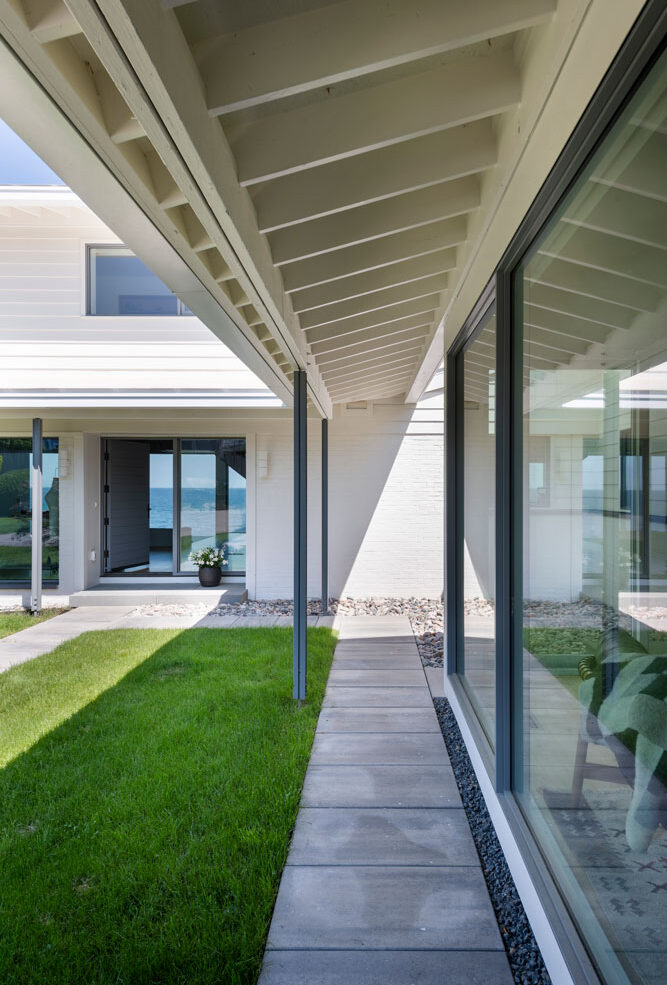
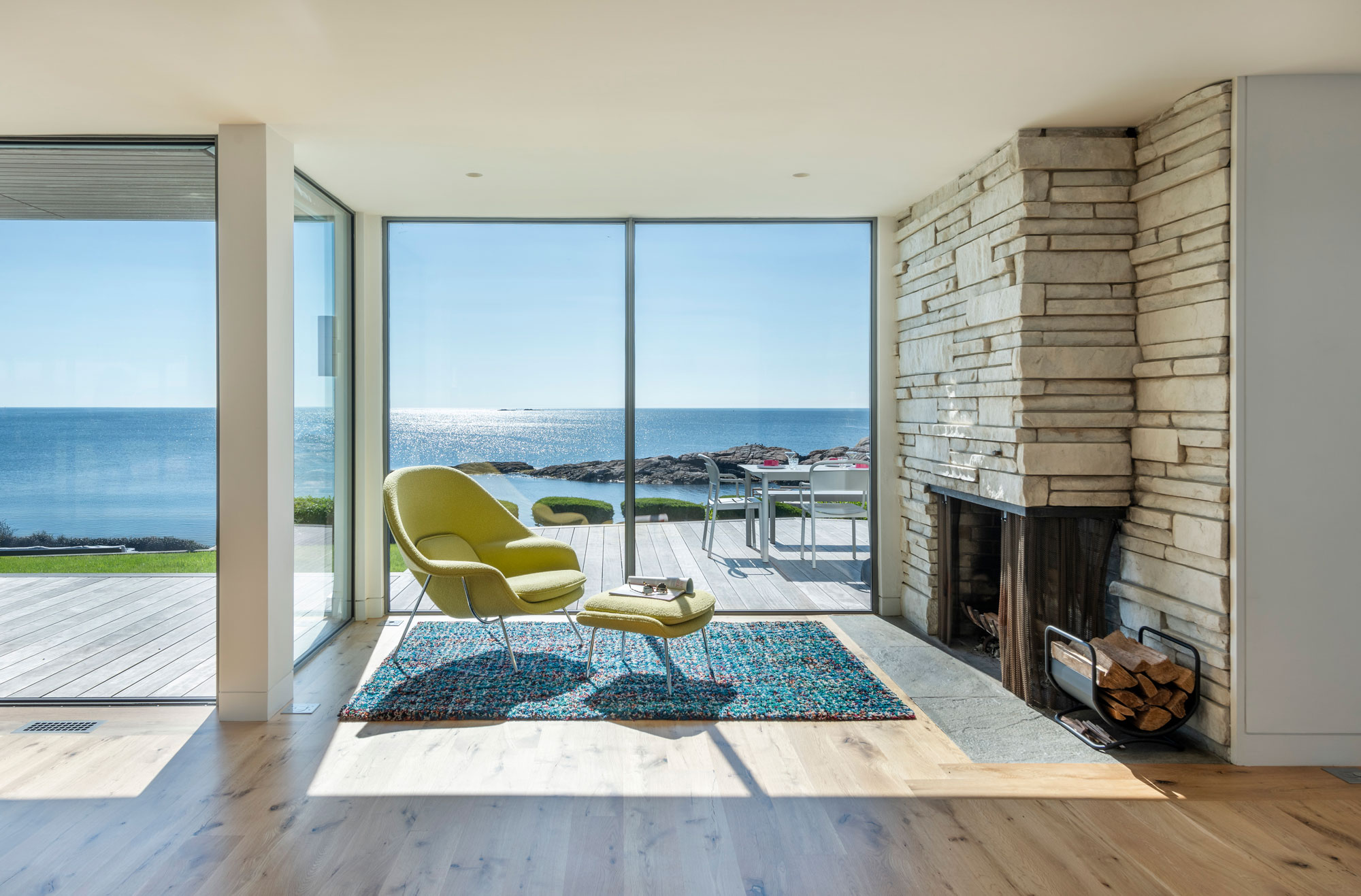
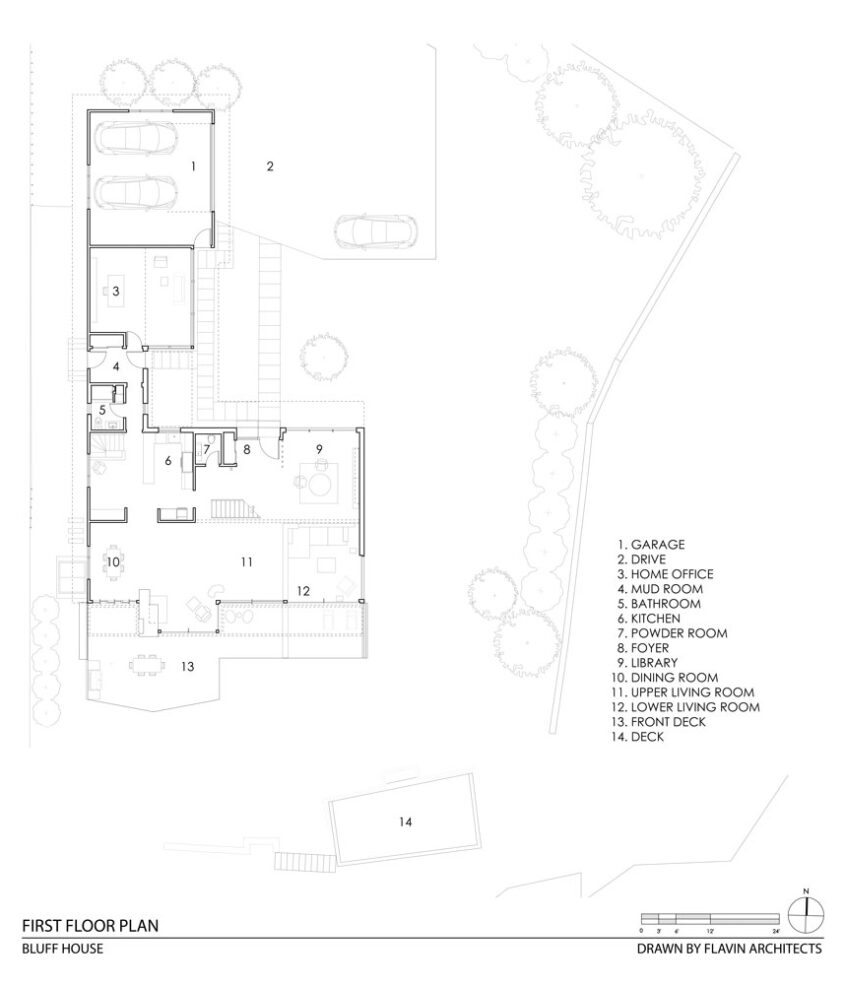
Credits
General Contractor
Cambridgeport Construction
Landscape Architect
Wagner Hodgson Landscape Architecture
Structural Engineer
Siegel Structural Engineers
Civil Engineer
Hayes Engineering
Windows + Doors
Loewen Windows
Panoramah
Stair Fabricator
Modern Metal Solutions
Millwork
Barney & Carey Co
Kitchen Design
Leicht
Divine Design Center
Photo Stylist
Simplemente Blanco
Photography
Nat Rea Photography
Awards + Publications
"A Midcentury Modern Redux," Northshore Home, 2025
