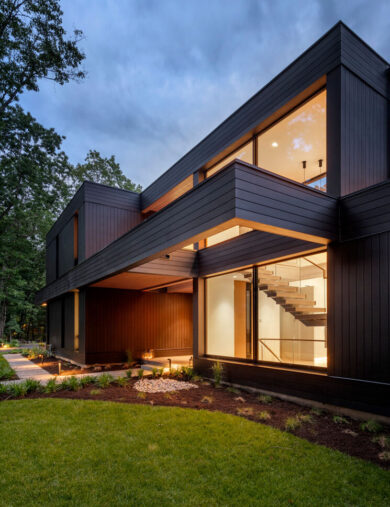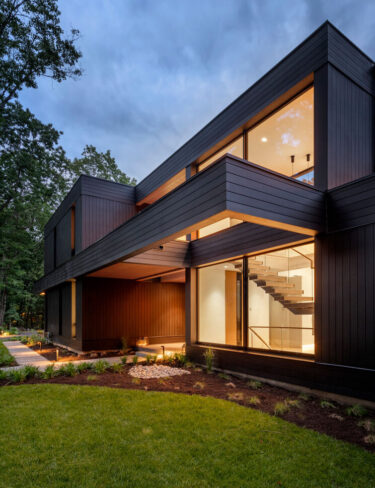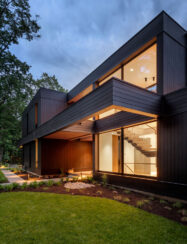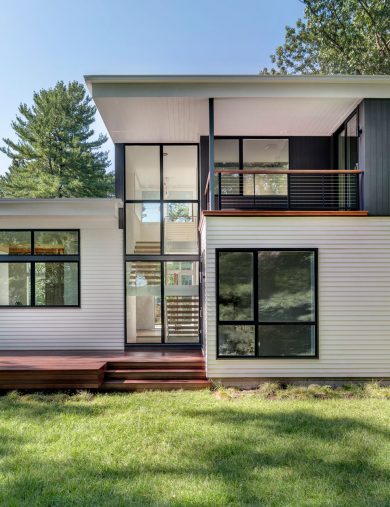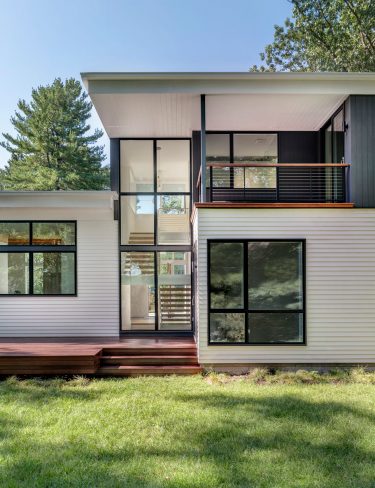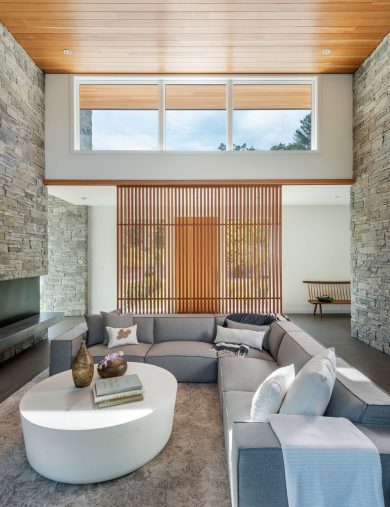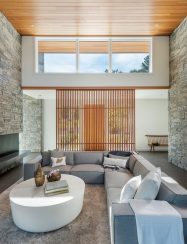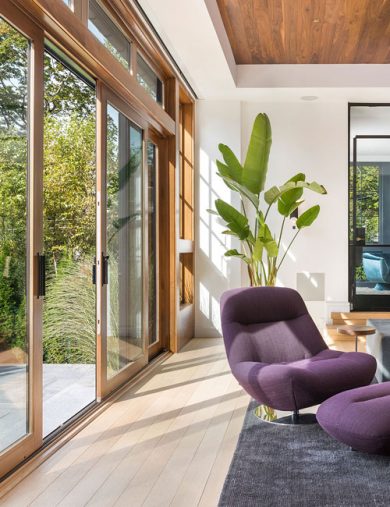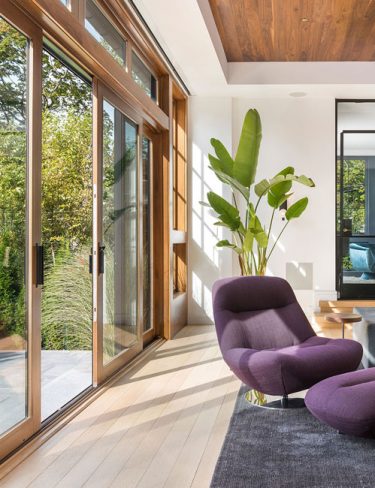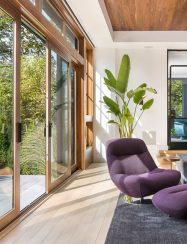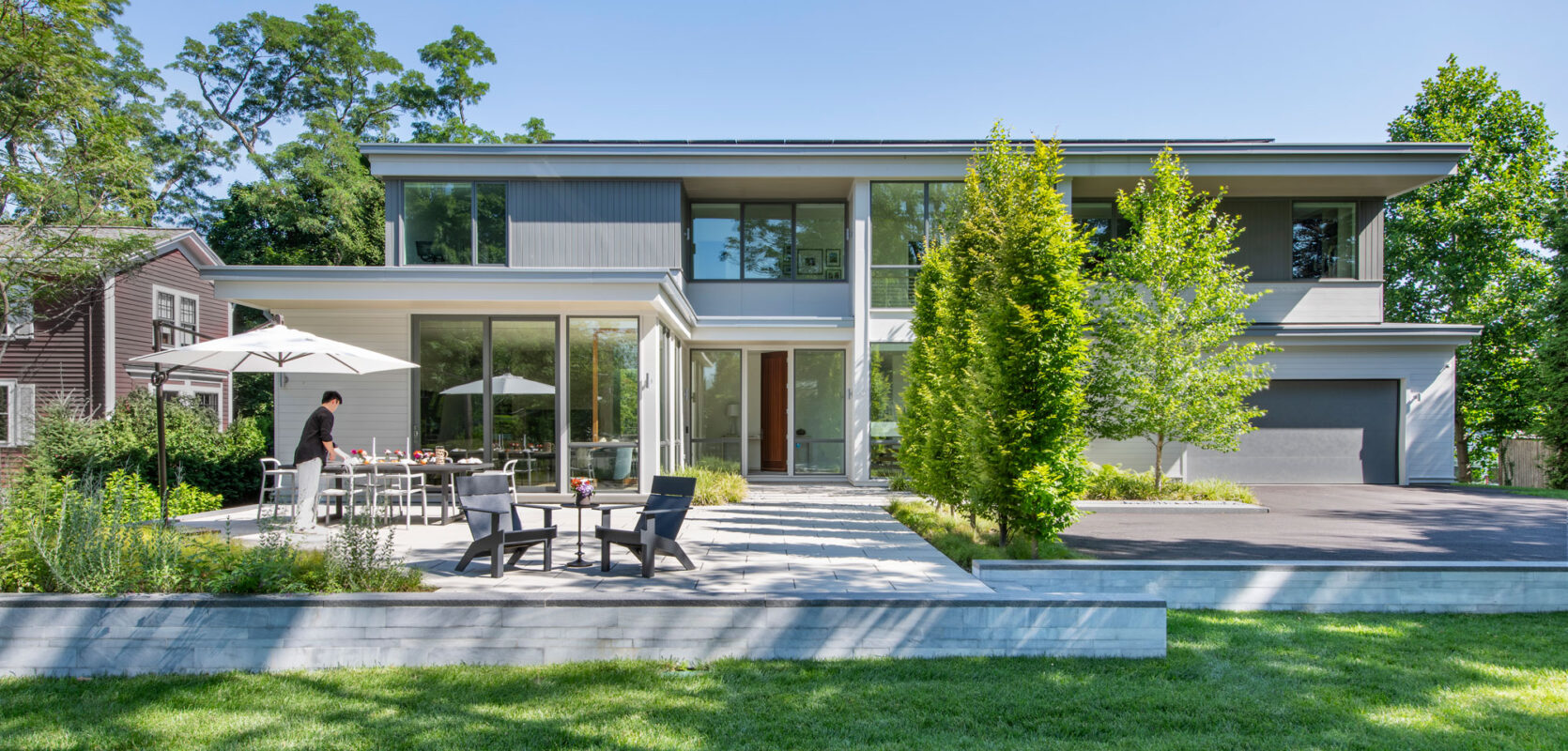
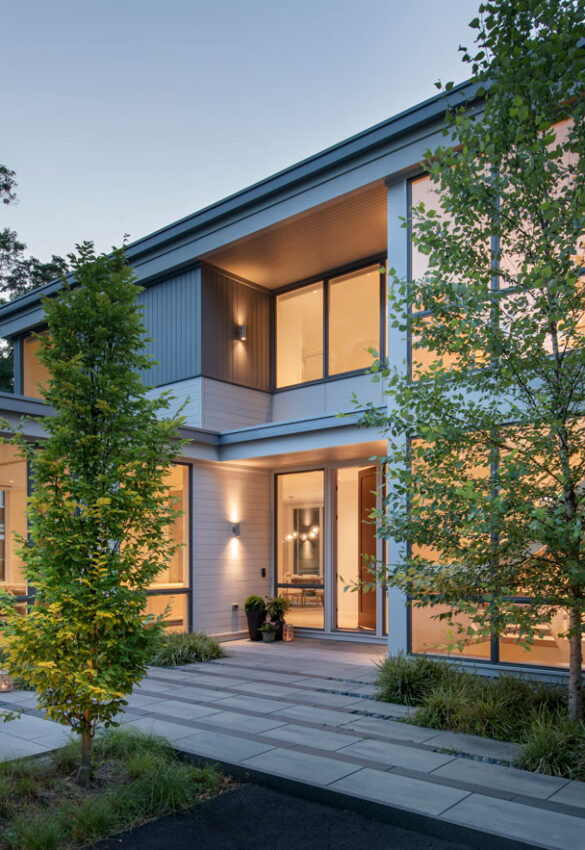
Contemporary Newton Home
Our client asked Flavin Architects to envision a modern house on a south-facing site in a residential neighborhood in Newton, MA. Tiered Modern was our first commission that began amidst the pandemic. The disruption caused by COVID-19 gave us the opportunity to reset, and hone our design approach, centering a completely collaborative experience with our client. The design process we employed on this project, a home for a young family in Newton, has become a benchmark for our firm’s approach.
From the beginning, we aim to understand the entirety of the property. We sited the home to address privacy, and take advantage of sunlight. Additionally, protecting two large trees on the lot was important to our client. We designed Tiered Modern and the terrace on a plinth, and carefully placed the home set back from the street. A lantern staircase brings in light and acts as a statement piece on the approach to the home. Working with a solar consultant, NEC Solar, we designed an aesthetically pleasing system that maximized space and electricity production.
The private and public entrances were very important to the design. We planned for a seamless experience for our client’s daily movement from the garage into the home. After parking the car in the connected garage, one moves through the mudroom to remove winter coats and muddy shoes, into the pantry to put away groceries, and finishes in the kitchen. This utilitarian entry defines our client’s private approach while the grand lantern staircase and swift movement into the entertaining spaces defines the public entry.
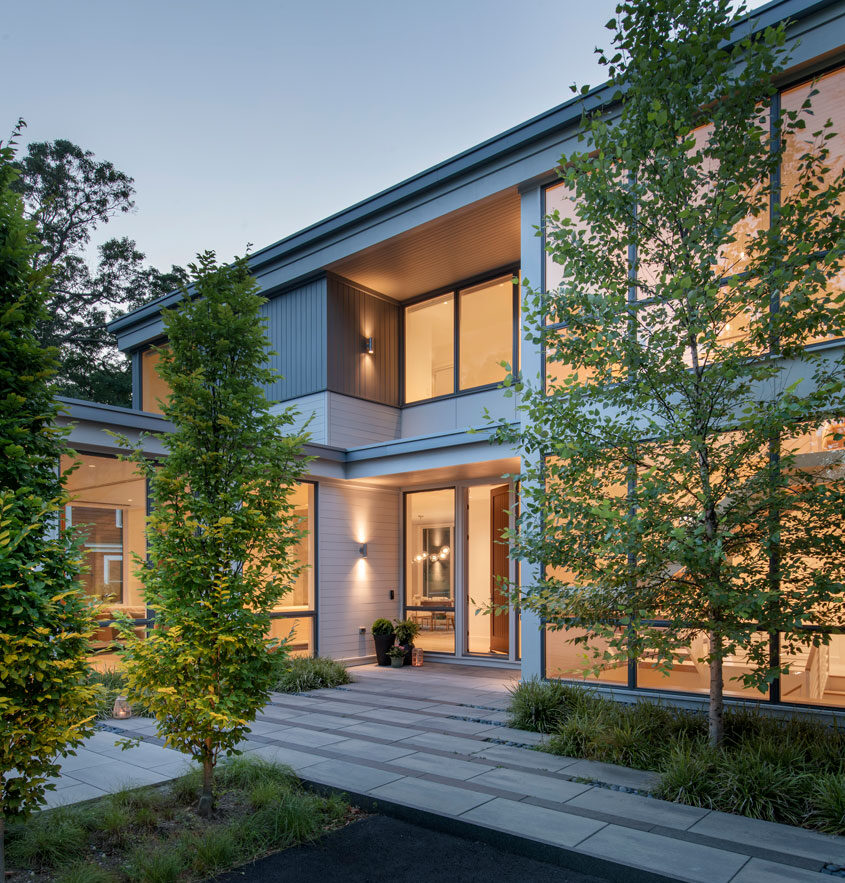
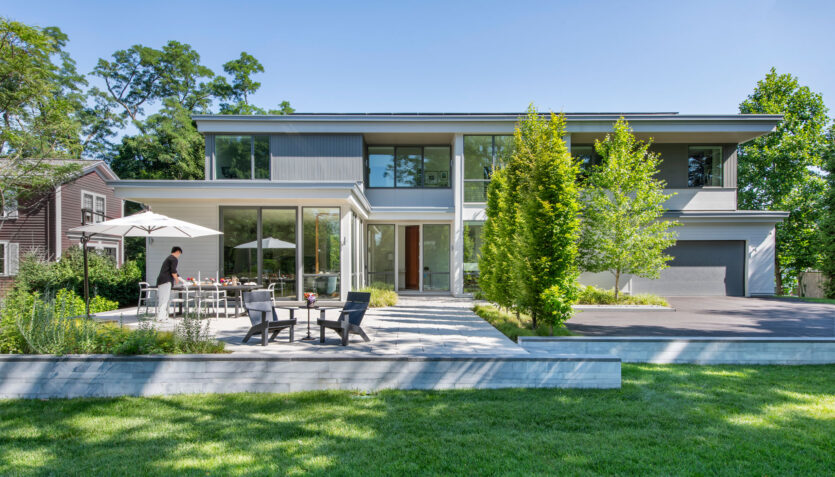
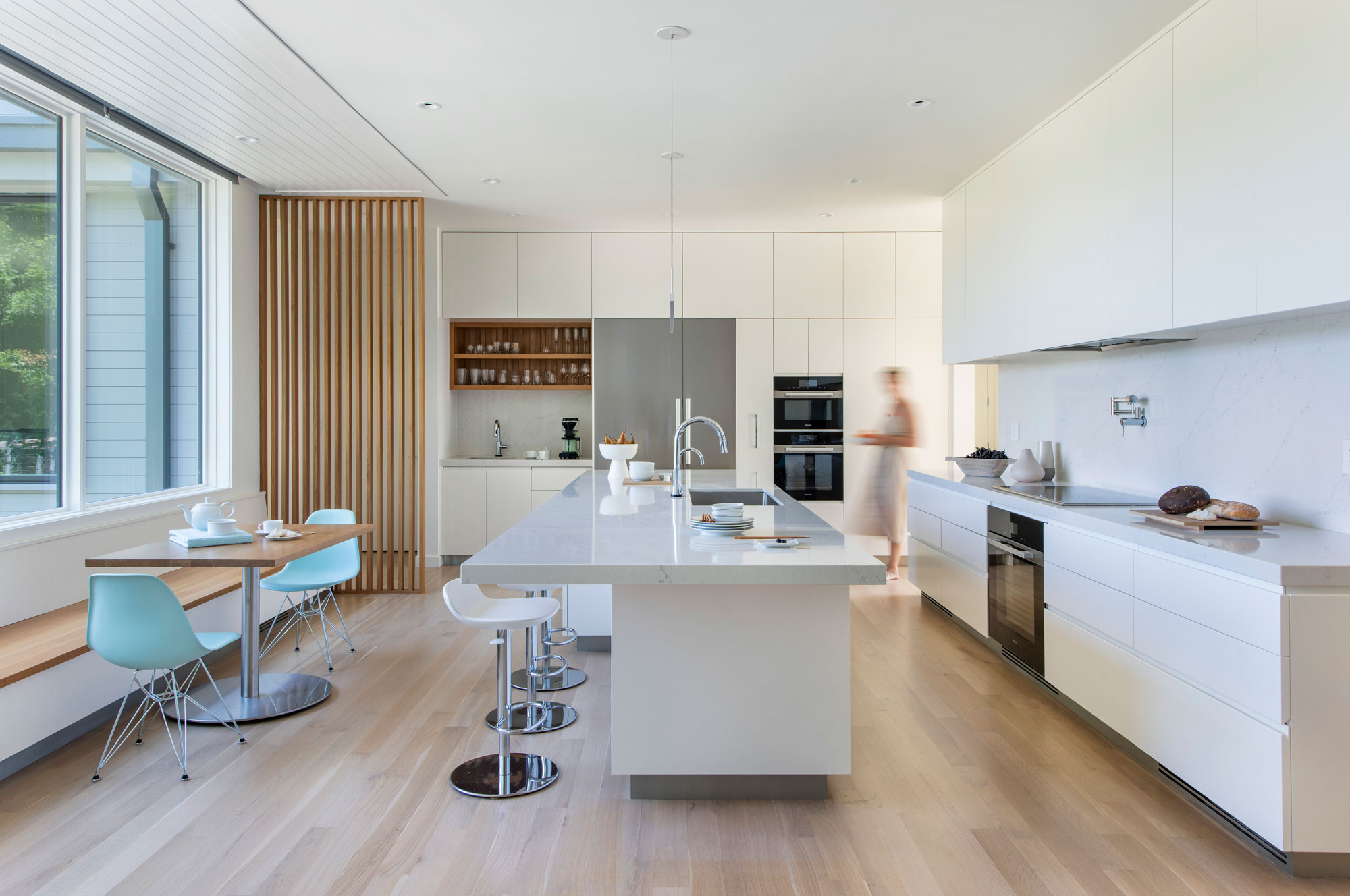
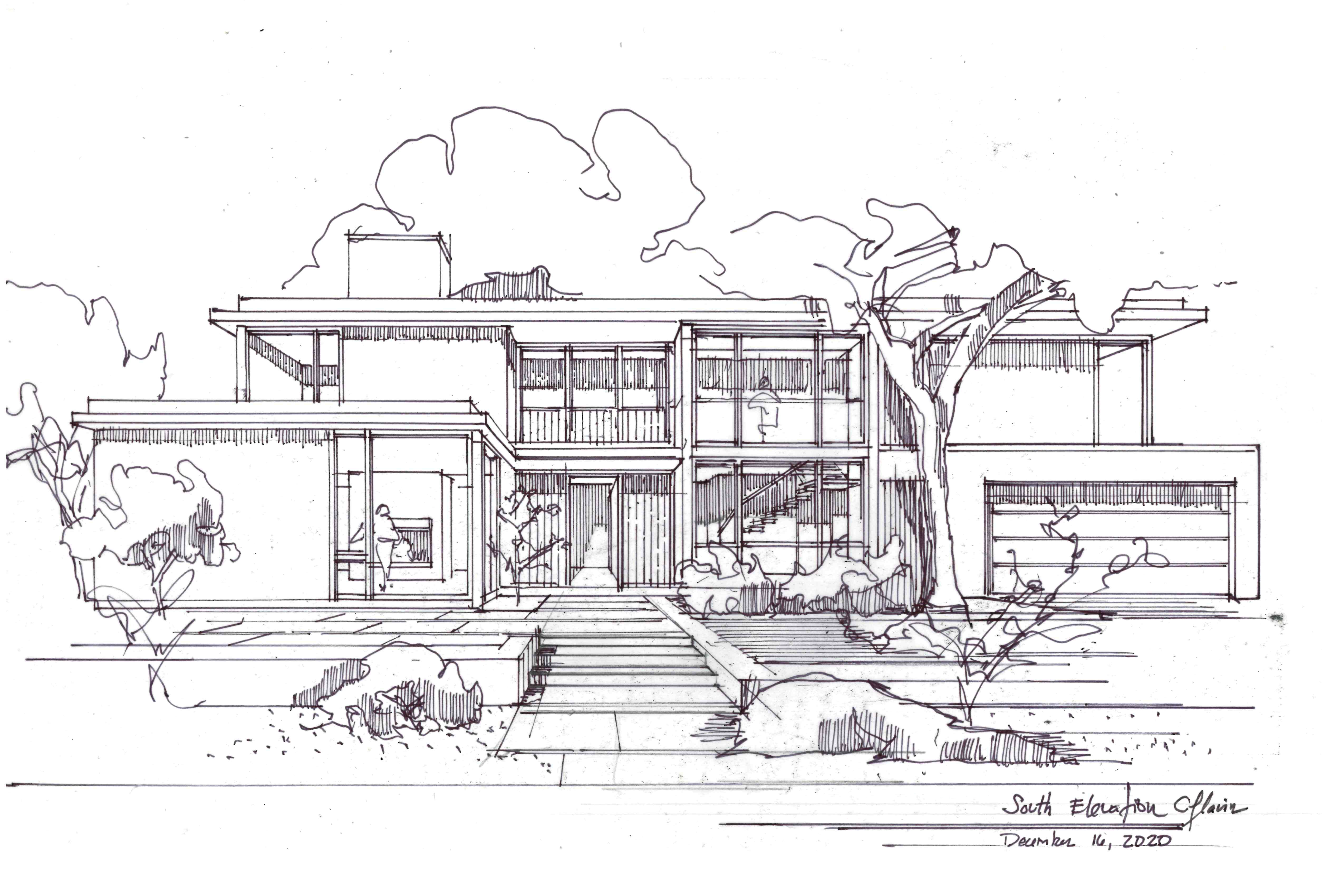
We selected Colin and team from a field of talented architecture firms based on his signature style, but also critically because of his ability to listen, understand, and act on client priorities. With Flavin as our partners, we enjoyed the creative process of integrating land contours, natural light, and sight lines into our vision of how our home should look, feel, and function. The Flavin team never hesitated to engage on ideas and always went the extra mile to ensure that communication was transparent and loose ends were tucked for issues large or small. The result of many thoughtful discussions and much time invested was a home that has exceeded already high expectations. It has been a joy to see the vision come to life and to live in a truly extraordinary home.Homeowner
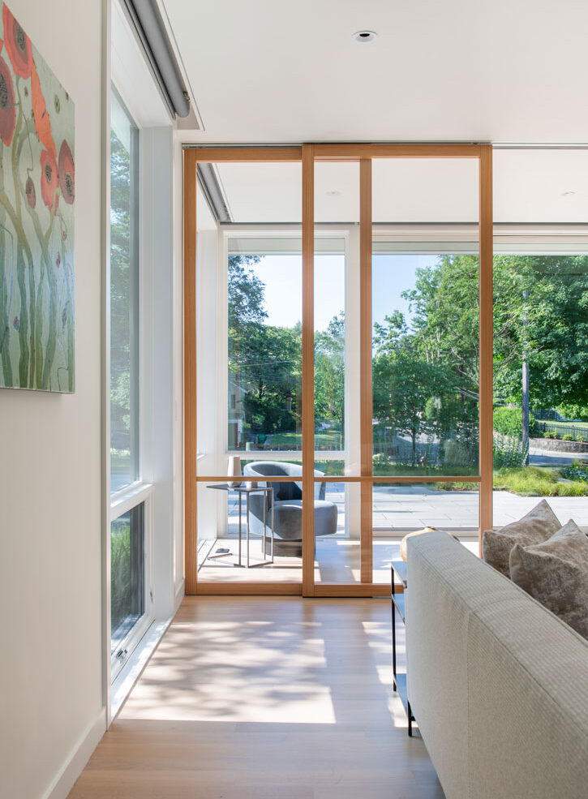
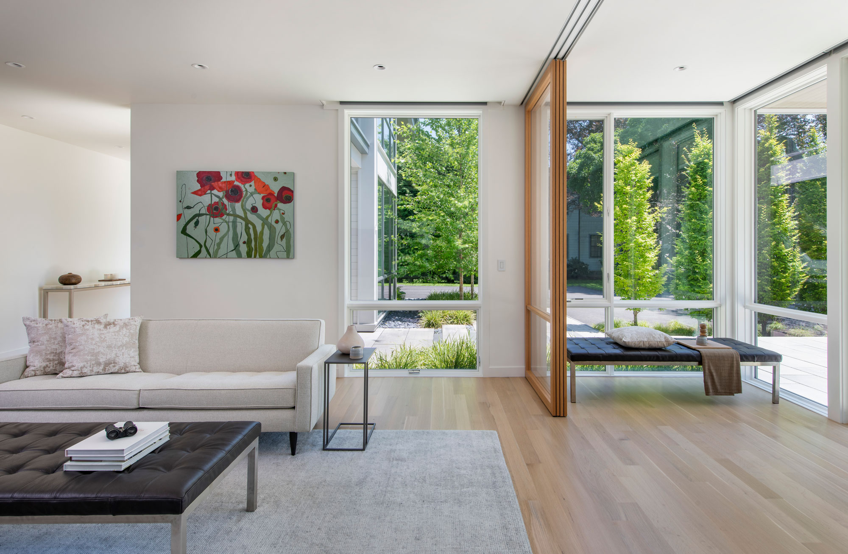
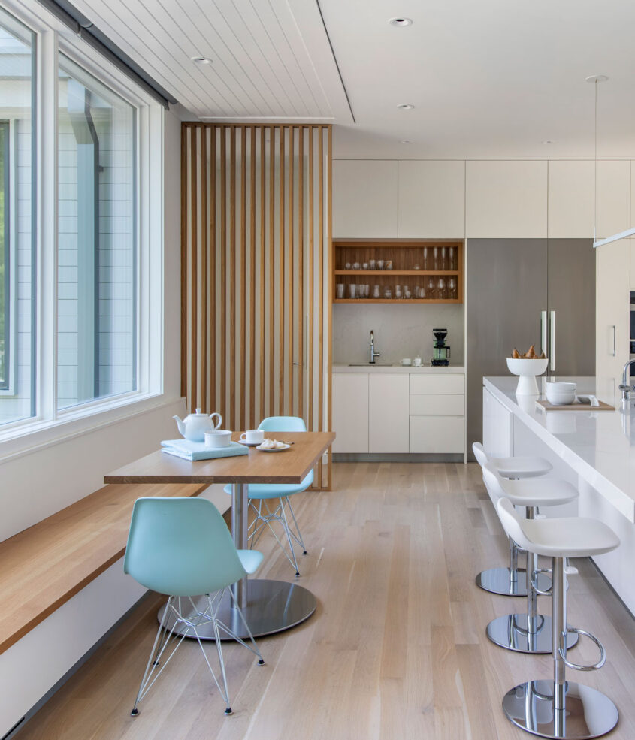
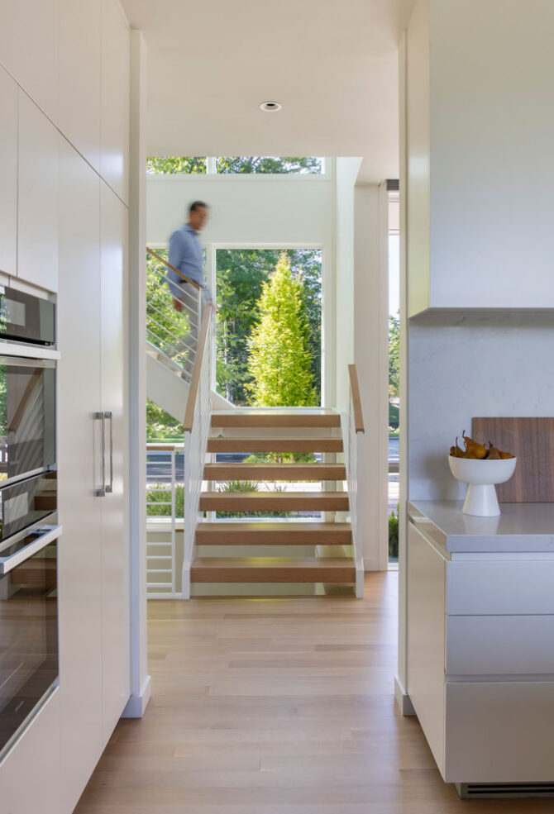
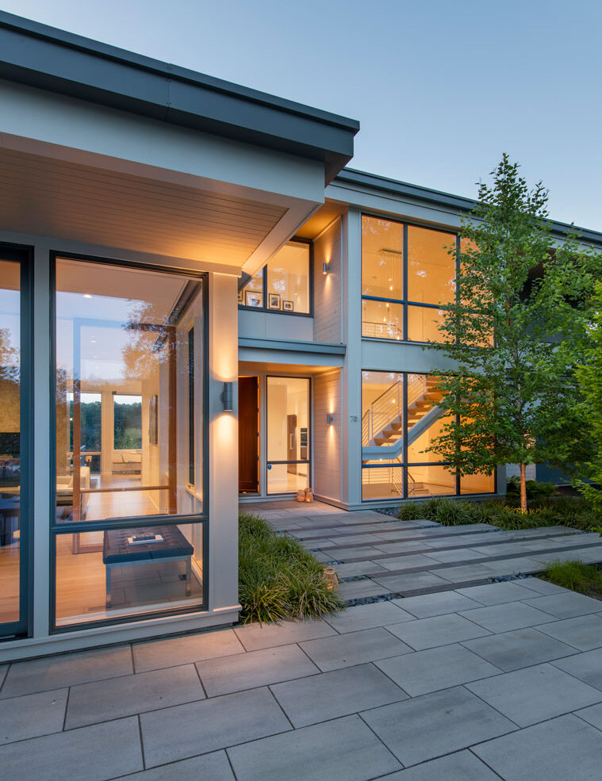
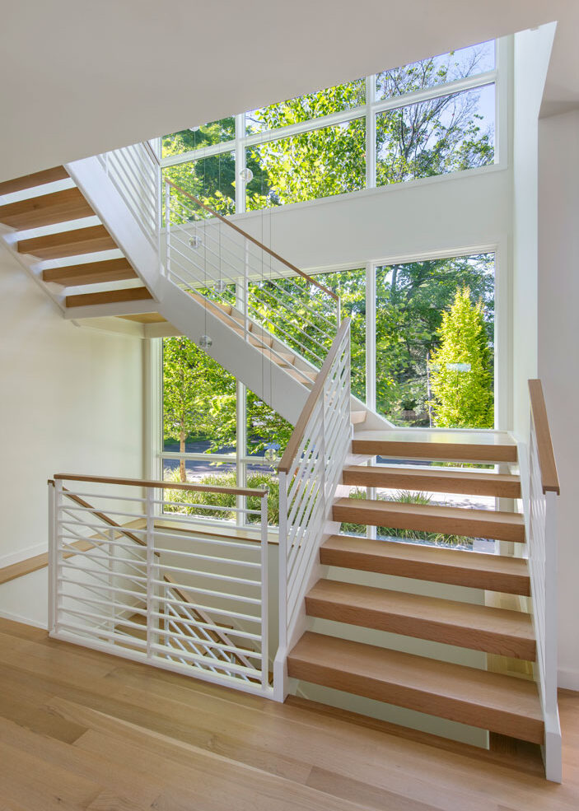
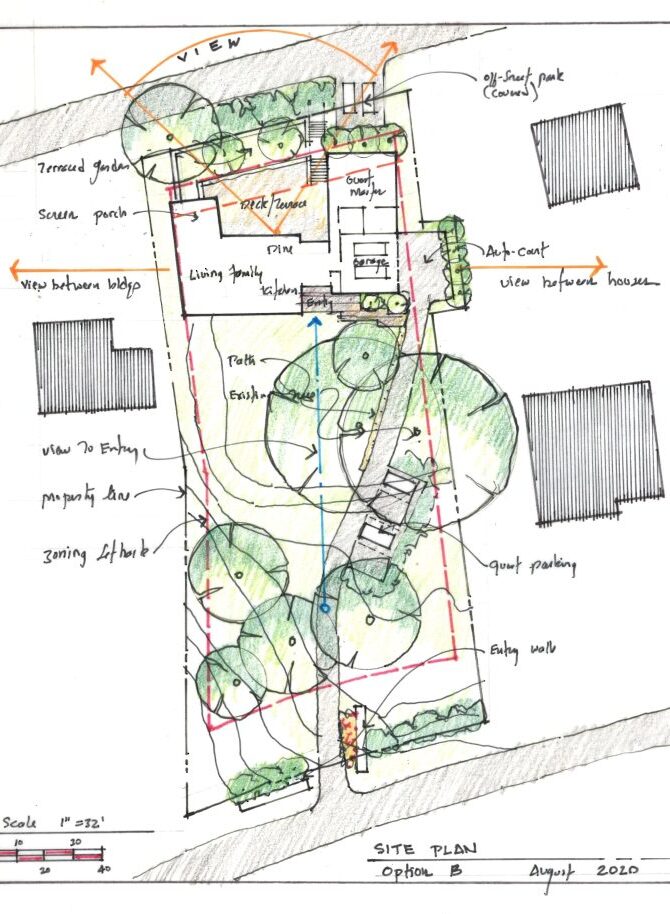
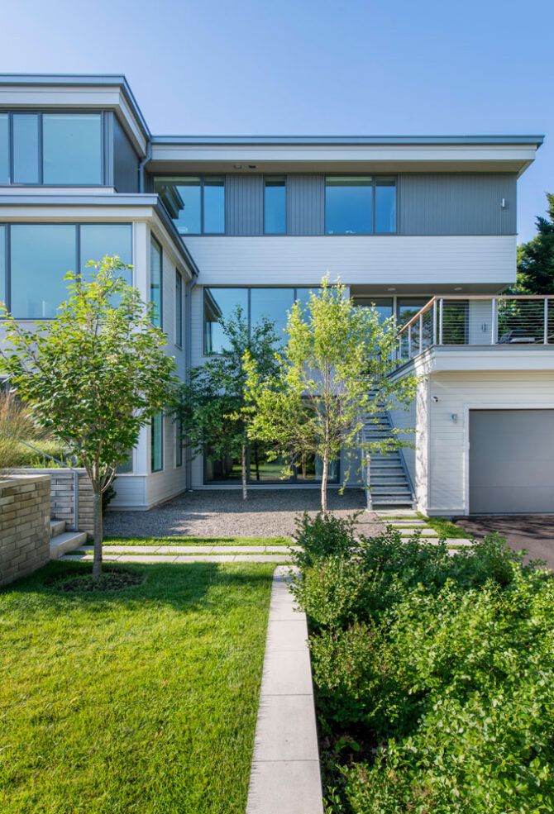
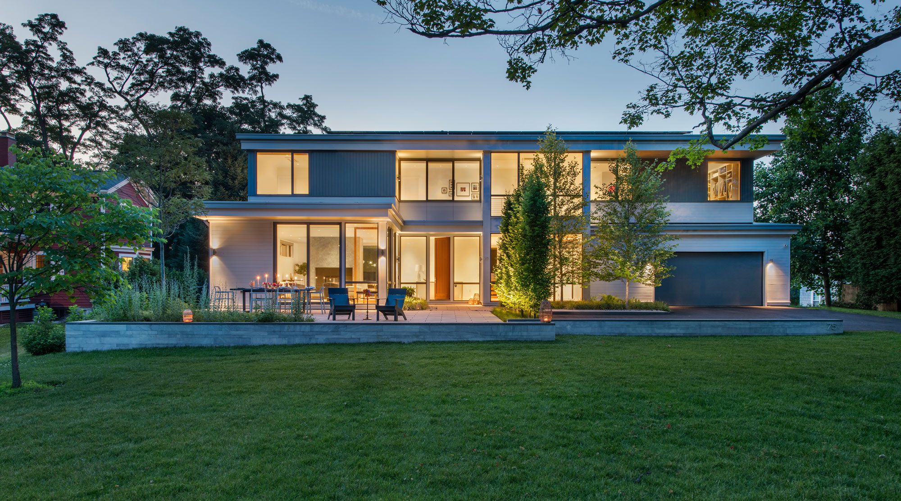
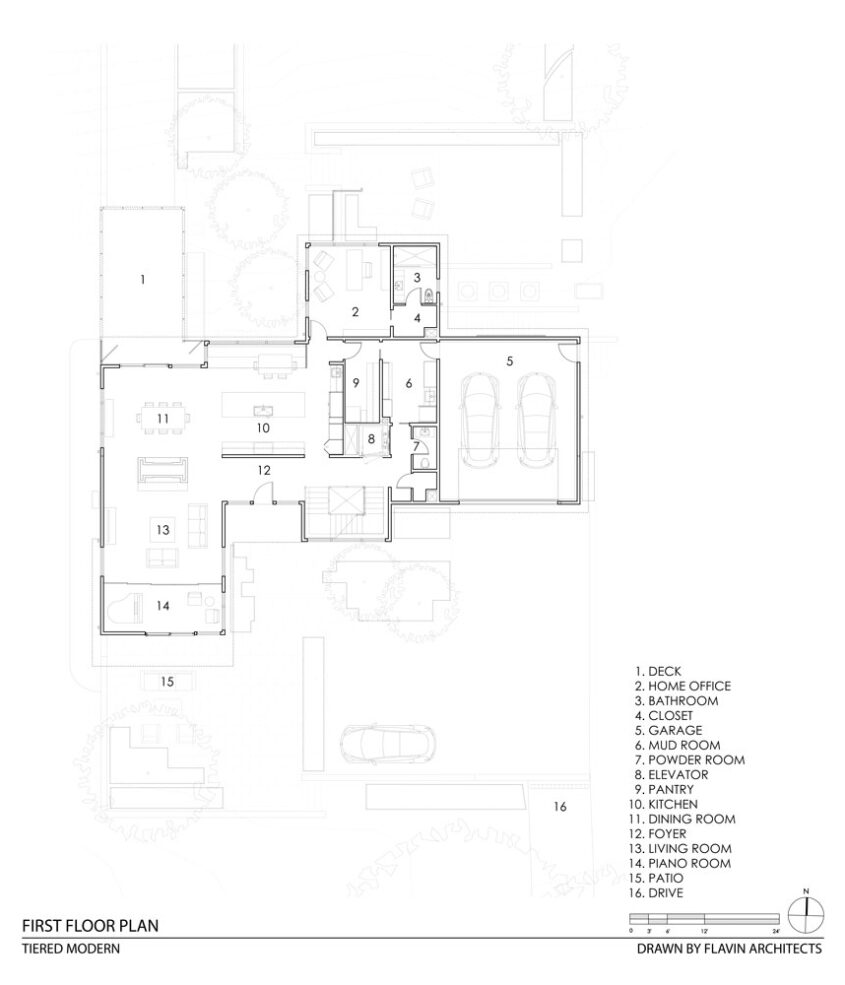
Credits
General Contractor
Haven Builders
Landscape Architect
Wagner Hodgson Landscape Architecture
Land Surveyor + Civil Engineer
Everett M. Brooks Co
Structural Engineer
Webb Structural Services
Landscape Construction
AMR Landscape Associates
Mechanical Engineer
Suburban HVAC
Solar Design
NEC Solar
Millwork
Nine Points Woodworking
Technology Design
SDI
Photo Stylist
Simplemente Blanco
Photography
Nat Rea Photography
