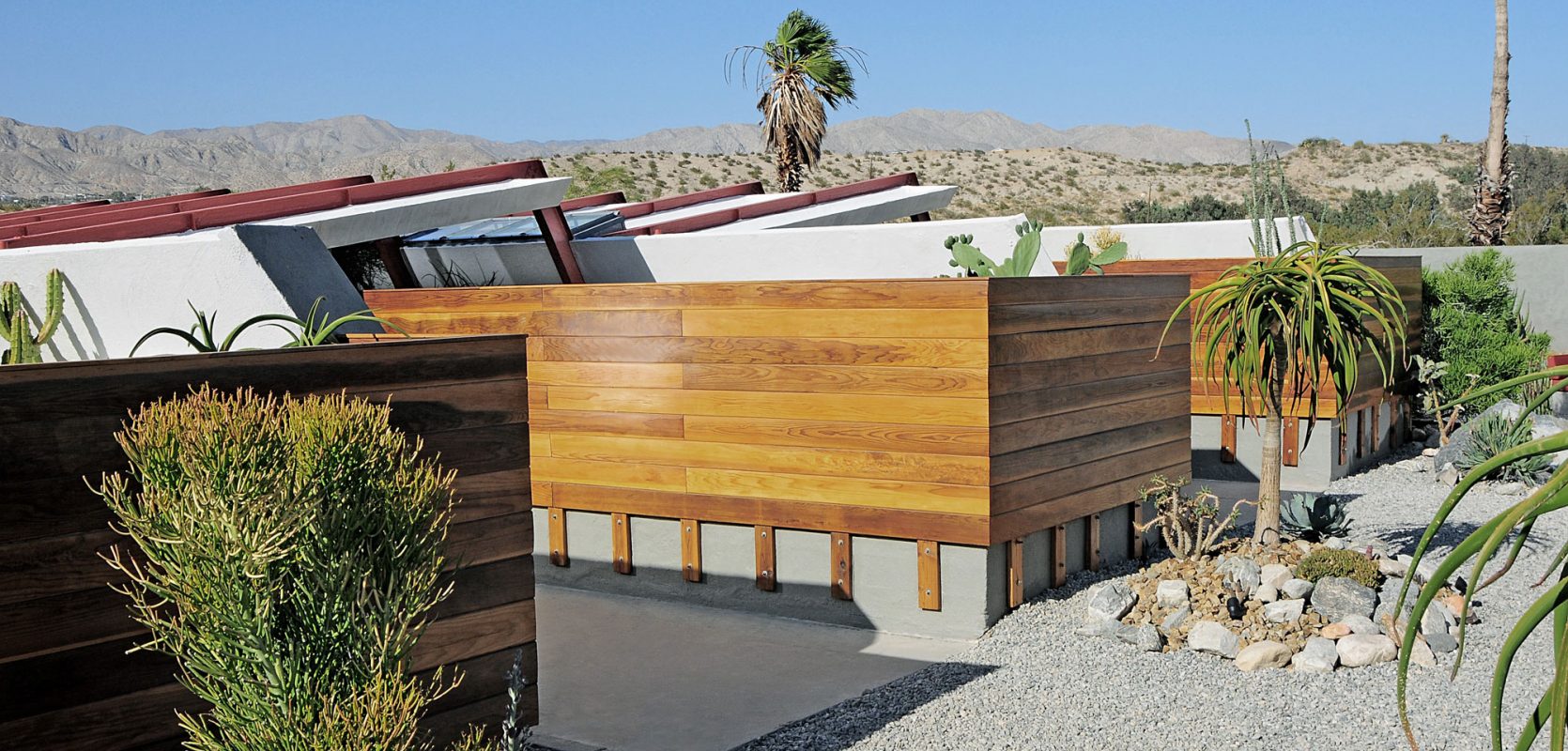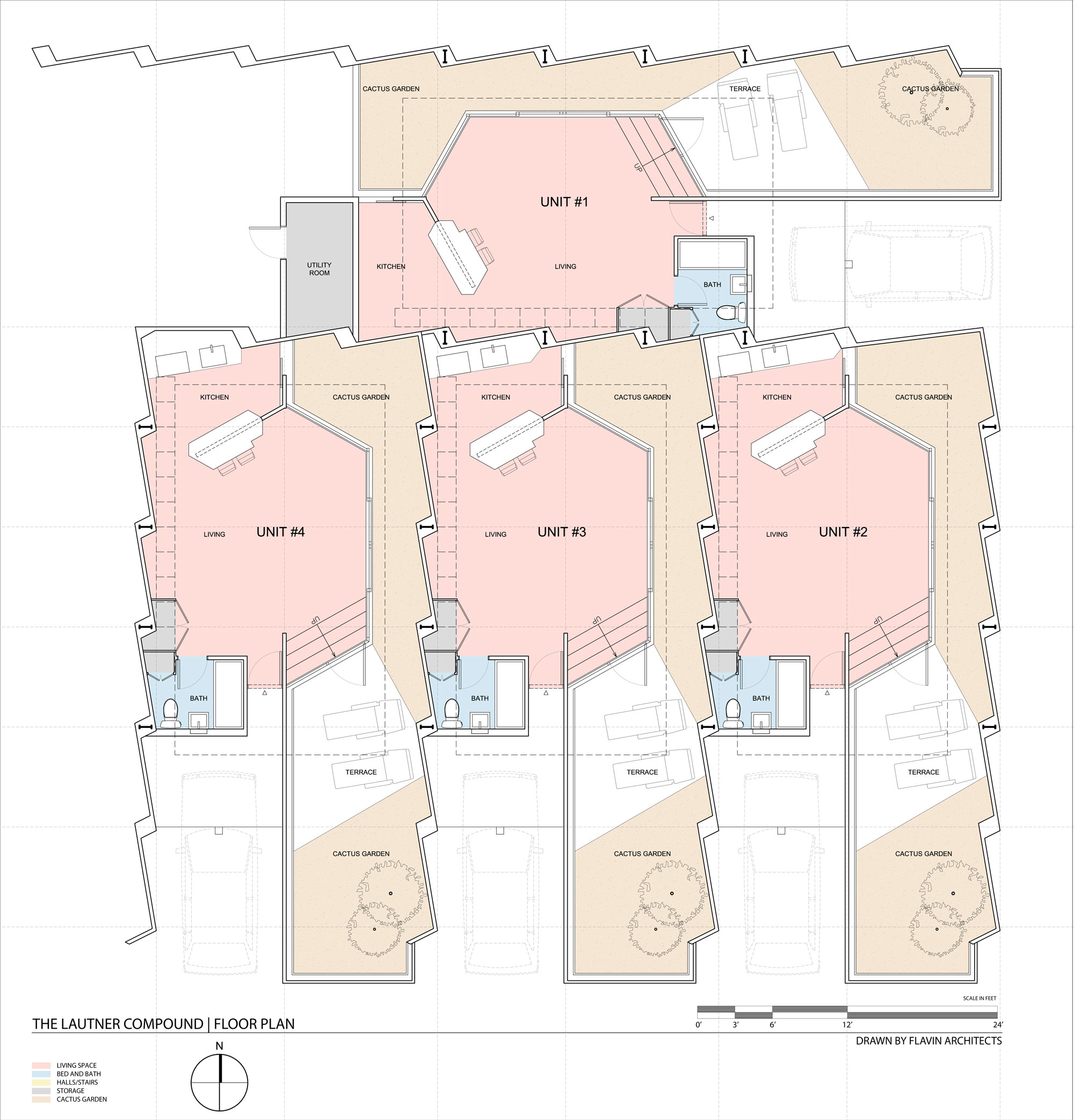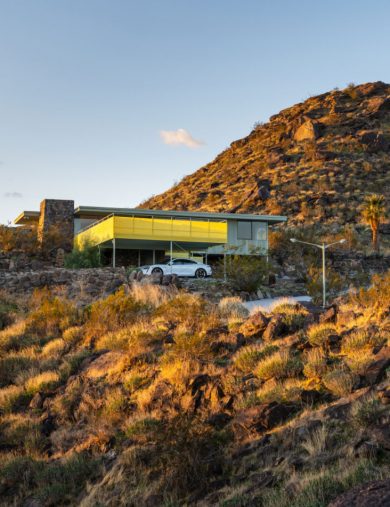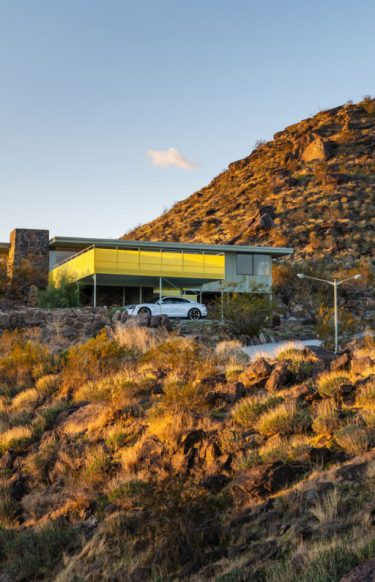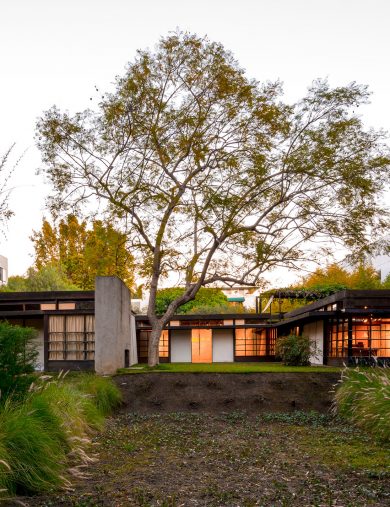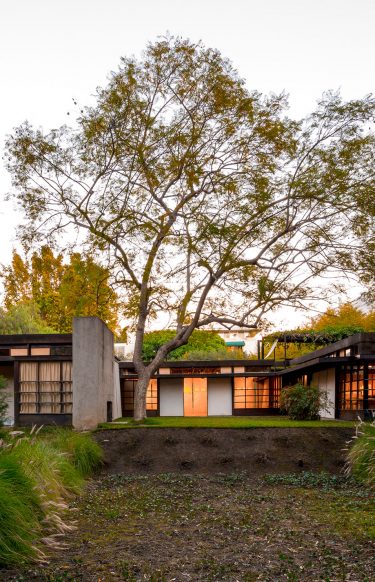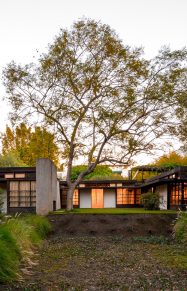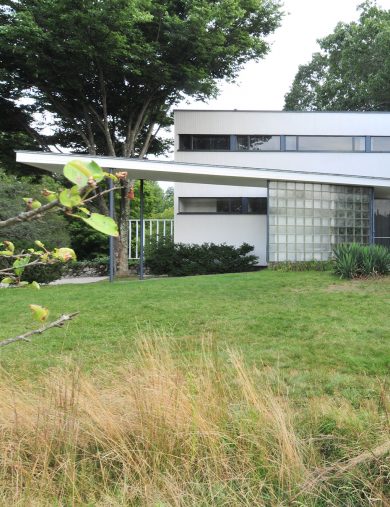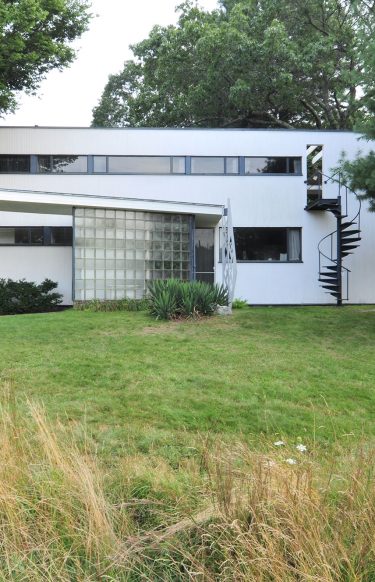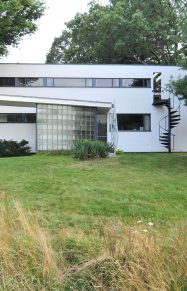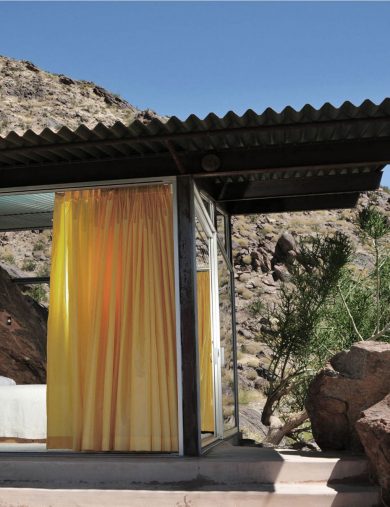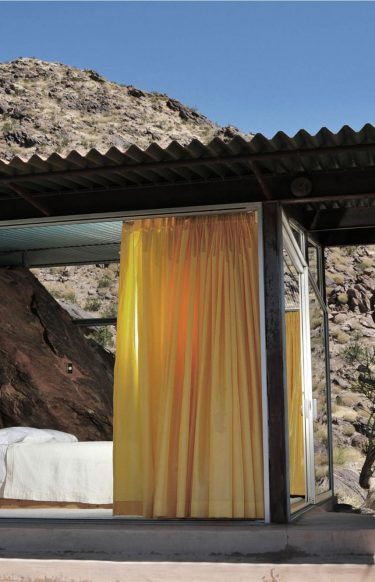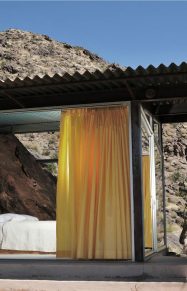Inspiration abounds in the architect’s restored modernist compound near Palm Springs
Set incongruously in the Southern California desert on a street lined with modest ranch-style homes, the Lautner Compound is a cluster of four attached homes with undulating steel and concrete roofs partially set down into the earth. The dwellings are ingeniously nested together, achieving privacy and connection to the desert while occupying a surprisingly small footprint.
For years, the buildings were known to fans of midcentury architect John Lautner as the only surviving multifamily project he designed, but they were otherwise overlooked and neglected as nearby Palm Springs became justly famous for its modern houses.
Thanks to the extraordinary efforts of the current owners, the compound has been restored and updated, and it was featured in Palm Springs’ Modernism Week this year. Read on to learn more about the design and renovation of this iconic cluster of buildings.
(Top photo by Dan Chavkin)
