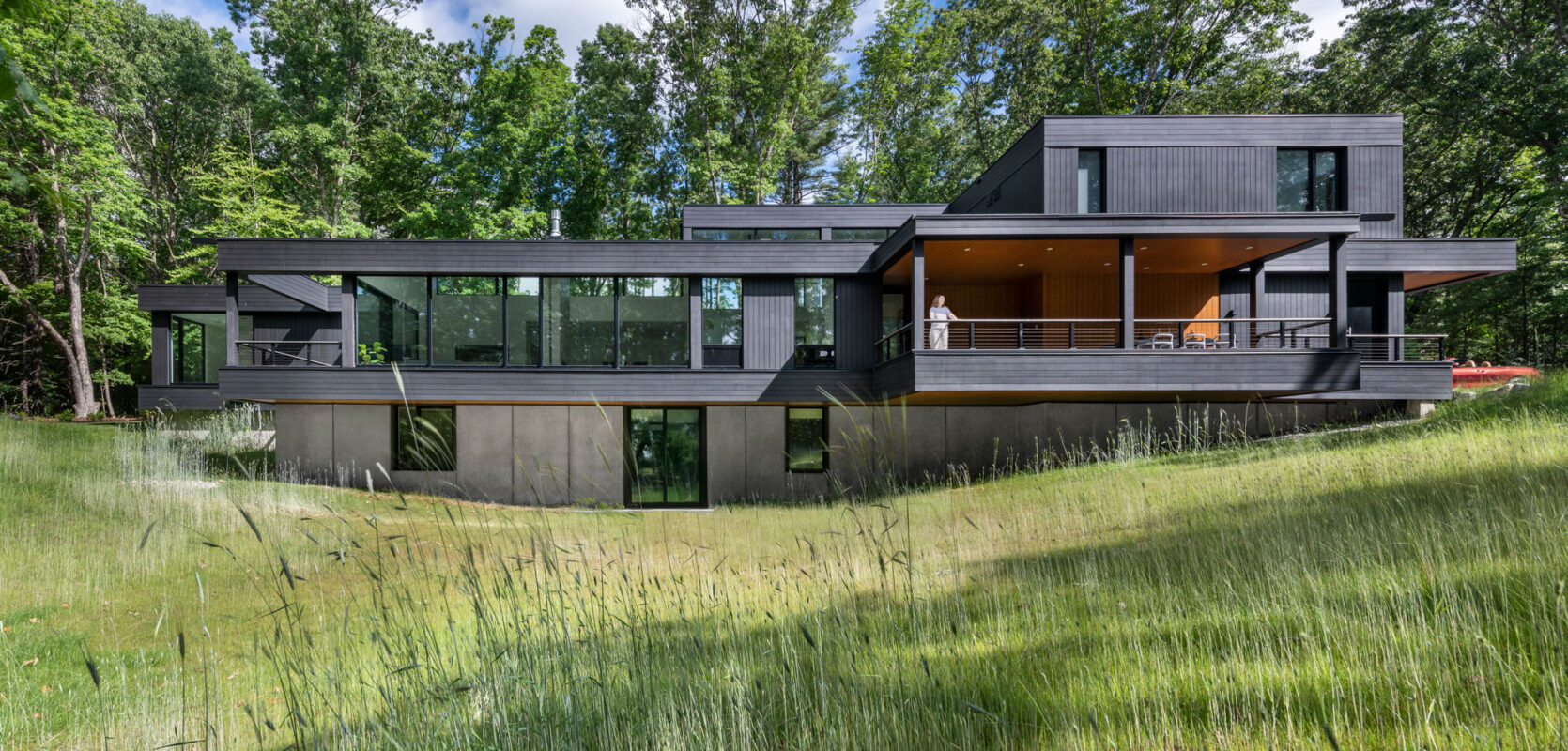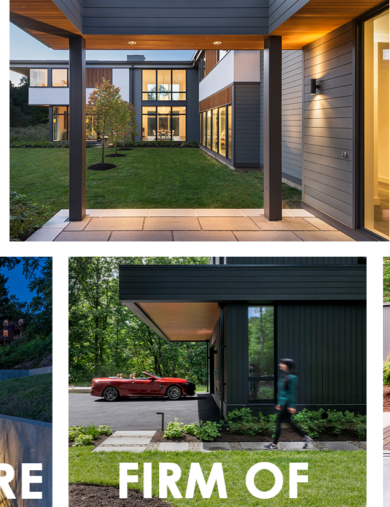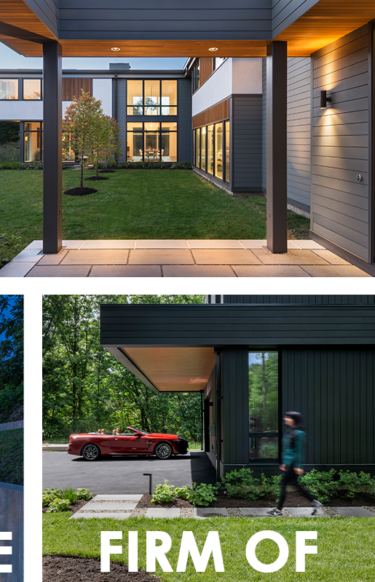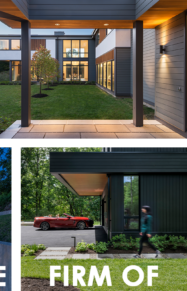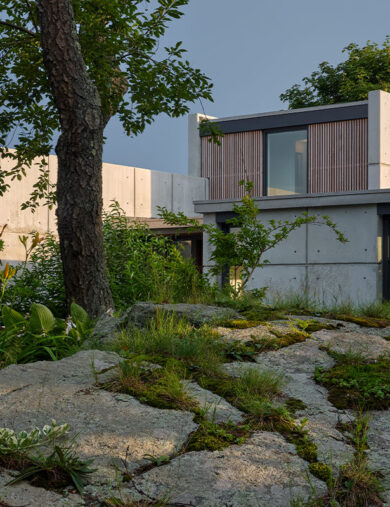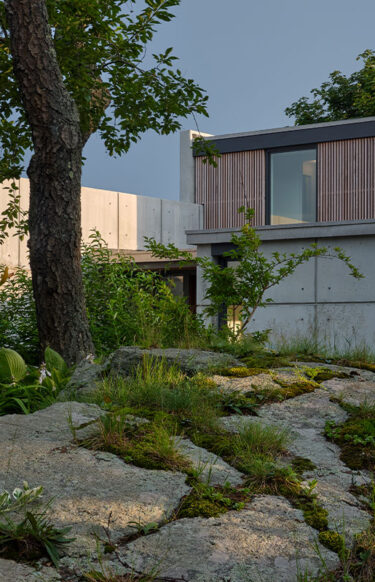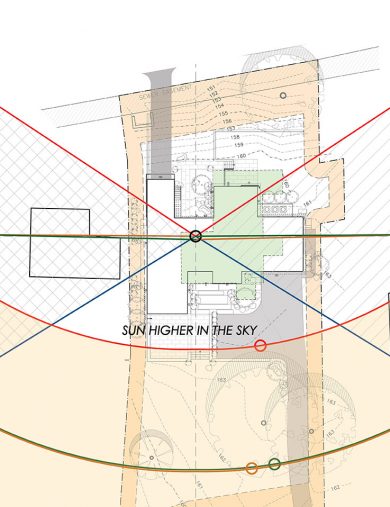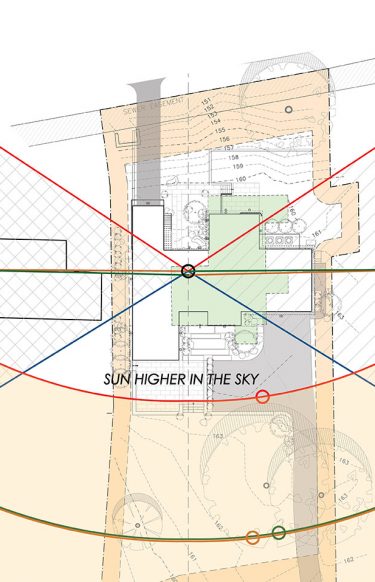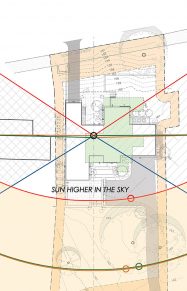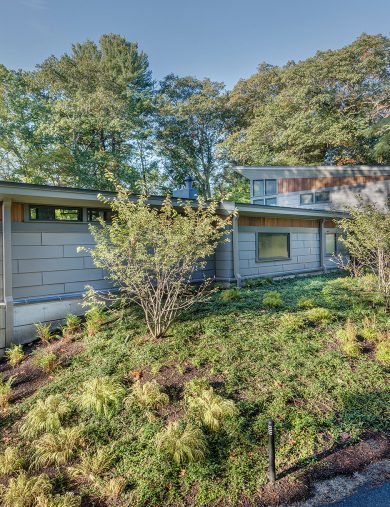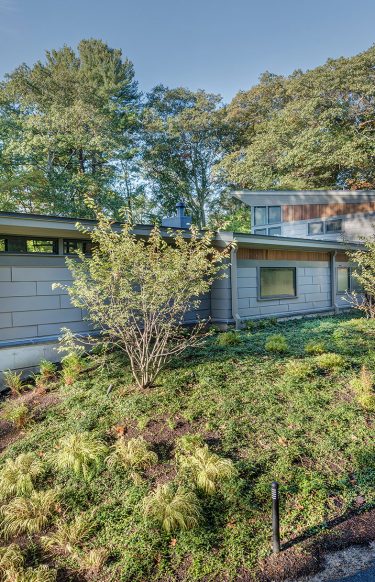When the homeowners decided that it was time to depart their two-bedroom South Boston condo and relocate their growing family to larger quarters in the suburbs, they didn’t at first come up with any promising options. “The home prices were just insane,” the homeowner recalls—their search began while the COVID-19 pandemic was still in full swing—and “we just did not love anything we were seeing.” After touring a succession of unsuitable dwellings, the pair decided to switch gears and shop for land instead. Their luck improved dramatically when they came across a beautifully wooded 4-acre lot in Concord, located on a quiet cul-de-sac, which also included a portion of a private pond. “We were wondering, ‘What’s wrong with it?’” he homeowner says. “‘There’s got to be something wrong.’”
And yet, happily, there wasn’t anything wrong. So the acquisition was made, and the couple began planning their build on the site. Following some preliminary work with an architect who proved not to be the right fit, they connected with Colin Flavin, the founding principal of Boston’s Flavin Architects, whose designs they had seen online and whose clean, contemporary style matched their preferences perfectly.
The completed structure is a long horizontal bar that spans a shallow ravine, standing atop a partially buried concrete plinth. Its south-facing side looks out over a gentle slope down toward the pond, which is intermittently visible through a screen of foliage. Part of the slope was cleared to make room for a natural meadow where wildflowers bloom in the warmer months. Black paint covers most of the home’s exterior, while patches of a warm sepia color mark the areas where a sheltered front entry and a cantilevered rear porch almost appear to have been excavated from the mass of the building. “Many of our homes have generous overhangs,” says Flavin, who collaborated on the design with senior designer Ben Thompson, “that tie back to Frank Lloyd Wright or maybe [Richard] Neutra. Here, we wanted to be a bit more measured with our elevation, so we thought about this more as a block that we would carve into.”
A complex rhythmic interplay of vertical and horizontal striations also enlivens the home’s façade; broad lateral bands extend across the top of each story, almost like the entablature on a classical temple, occasionally overshooting a corner to enclose empty space. It’s as if the edges of the house are beginning to dissolve, blurring the line between the surrounding environment and what’s going on inside.
Above: Photo by Nat Rea Photography.
